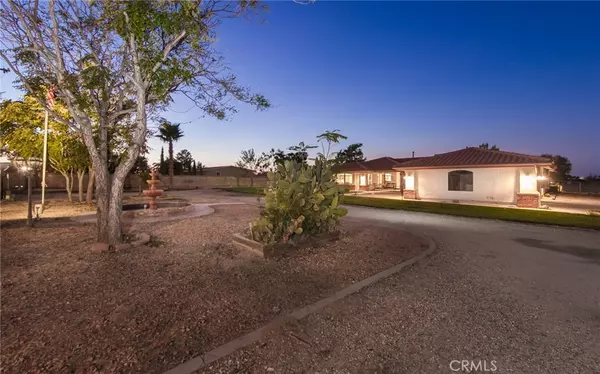$730,000
$729,990
For more information regarding the value of a property, please contact us for a free consultation.
4 Beds
3 Baths
2,854 SqFt
SOLD DATE : 11/05/2020
Key Details
Sold Price $730,000
Property Type Single Family Home
Sub Type Single Family Residence
Listing Status Sold
Purchase Type For Sale
Square Footage 2,854 sqft
Price per Sqft $255
MLS Listing ID SR20217003
Sold Date 11/05/20
Bedrooms 4
Full Baths 3
HOA Y/N No
Year Built 1990
Lot Size 2.581 Acres
Property Description
***LIVE BEAUTIFULLY*** Custom Built & Fully Secured Single Story Ranch-Style Estate On A 2.5 Acre Lot w/ A 24 PANEL SOLAR SYSTEM PAID IN FULL! 4 Bedrooms PLUS A Bonus Room! 2 Motorized Front Wrought Iron Gates. Stunning Renovated Gourmet Kitchen That Boasts A MASSIVE 19 Foot Center Island w/ Bar Stool Seating, Quartz Countertops, 2 Cooktops, 2 Hood Vents, 2 Refrigerators, Double Ovens, An Ice Maker, A Wine Fridge, And 2 Chandeliers! Ceramic Tile Flooring And Upgraded Waterproof Laminate Flooring Throughout. Formal Living Room & Family Room w/ A Wood Burning Fireplace & A Wet Bar, Perfect For Entertaining Friends And Family. The Master Suite Showcases A Large Walk-In Closet w/ Built-Ins, Dual Vanities, And A Separate Tub & Shower. In Ceiling Surround Sound Speakers Throughout. Oversized 3 Car Garage w/ An Additional Stand Alone 4th Car Garage That Offers 220 for RV Charging. Central A/C And A Central Swamp Cooler. Water Softener. This Fully Secured Estate, On A Paved Road, Is Truly A Must See!
Location
State CA
County Los Angeles
Area Plm - Palmdale
Rooms
Main Level Bedrooms 4
Interior
Interior Features Built-in Features, Open Floorplan, Bar, Wired for Sound, All Bedrooms Down, Main Level Master, Walk-In Closet(s)
Heating Central
Cooling Central Air
Flooring Laminate, Tile
Fireplaces Type Family Room
Fireplace Yes
Appliance Barbecue, Double Oven, Dishwasher, Water Softener
Laundry Laundry Room
Exterior
Parking Features Circular Driveway, RV Access/Parking, Garage Faces Side
Garage Spaces 3.0
Garage Description 3.0
Fence Block, Wrought Iron
Pool None
Community Features Suburban
Utilities Available Natural Gas Available
View Y/N Yes
View Mountain(s)
Roof Type Tile
Attached Garage Yes
Total Parking Spaces 3
Private Pool No
Building
Lot Description Back Yard, Front Yard, Sprinklers In Rear, Sprinklers In Front, Lawn, Lot Over 40000 Sqft, Rectangular Lot
Story One
Entry Level One
Sewer Septic Tank
Water See Remarks
Level or Stories One
New Construction No
Schools
School District See Remarks
Others
Senior Community No
Tax ID 3111010034
Acceptable Financing Cash, Conventional, FHA, VA Loan
Listing Terms Cash, Conventional, FHA, VA Loan
Financing Cash
Special Listing Condition Standard
Read Less Info
Want to know what your home might be worth? Contact us for a FREE valuation!
Our team is ready to help you sell your home for the highest possible price ASAP

Bought with Thong Vu • Stop Realty

"My job is to find and attract mastery-based agents to the office, protect the culture, and make sure everyone is happy! "
880 Roosevelt Suite 250, Irvine, California, 92620, United States






