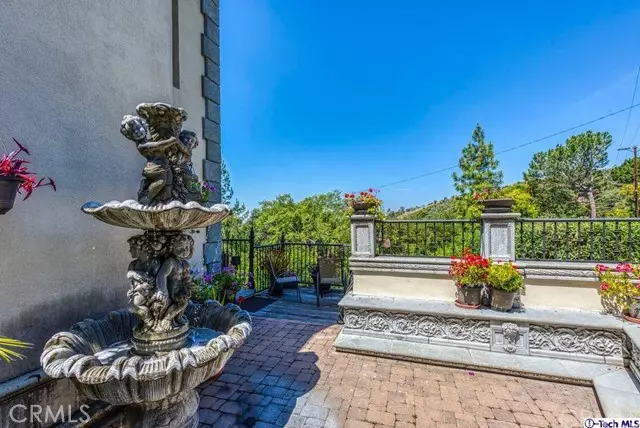$1,400,000
$1,495,000
6.4%For more information regarding the value of a property, please contact us for a free consultation.
5 Beds
6 Baths
3,210 SqFt
SOLD DATE : 12/04/2020
Key Details
Sold Price $1,400,000
Property Type Single Family Home
Sub Type Single Family Residence
Listing Status Sold
Purchase Type For Sale
Square Footage 3,210 sqft
Price per Sqft $436
Subdivision Not Applicable-105
MLS Listing ID 320003509
Sold Date 12/04/20
Bedrooms 5
Full Baths 3
Half Baths 1
Three Quarter Bath 2
Construction Status Updated/Remodeled
HOA Y/N No
Year Built 1996
Lot Size 8,215 Sqft
Property Description
Welcome to Bel-Ami! This Versailles styled villa with dramatic French Baroque interiors offers 5 bedrooms and 6 bathrooms. An iron gate beckons to a charming sunken courtyard with relaxing fountains surrounded by built-in custom benches. Double glass door entry with Ebony hardwood floors, will have you marveling at the hand carved coffered ceiling rising two levels above. The main level consists of a grand salon with a custom handcrafted fireplace and balcony adjacent to the formal dining room. The exceptionally large kitchen boasts finely detailed cabinets, polished stone countertops, a central island, a generous butler's pantry, and opens to a family room with its own custom fireplace, tapestry upholstered walls, and a balcony that leads back to the front courtyard. A bonus room/office is also located on this main level. Bel-Ami's second level is dominated by an immense master suite with velvet upholstered walls, an intricately detailed ceiling, and spacious walk-in closet. The adjoining master bath is appointed with marble countertops. Interior balconies lead to two additional ornate bedrooms, each with three-quarter bathrooms. Bel-Ami's third level has two additional bedroom suites and a laundry room. View Virtual Tour at www.2500Cascadia.com.
Location
State CA
County Los Angeles
Area 624 - Glendale-Chevy Chase/E. Glenoaks
Zoning GLR1RY
Interior
Interior Features Balcony, Tray Ceiling(s), High Ceilings, Pantry, Recessed Lighting, Sunken Living Room, All Bedrooms Up, Walk-In Closet(s)
Heating Forced Air, Fireplace(s), Natural Gas
Cooling Central Air, Electric, Zoned
Flooring Wood
Fireplaces Type Family Room, Free Standing, Living Room
Fireplace Yes
Appliance Gas Cooking, Disposal, Refrigerator, Range Hood, Tankless Water Heater, Dryer, Washer
Laundry Gas Dryer Hookup, Inside, Laundry Room, Upper Level
Exterior
Garage Concrete, Door-Multi, Direct Access, Garage, Garage Door Opener, Side By Side
Garage Spaces 3.0
Garage Description 3.0
Community Features Curbs
View Y/N Yes
View Canyon, Mountain(s)
Roof Type Tile
Porch Open, Patio
Attached Garage Yes
Private Pool No
Building
Lot Description Irregular Lot
Faces North
Entry Level Three Or More
Sewer Sewer Tap Paid
Water Public
Level or Stories Three Or More
Construction Status Updated/Remodeled
Others
Tax ID 5663013001
Security Features Carbon Monoxide Detector(s),Fire Sprinkler System,Smoke Detector(s)
Acceptable Financing Cash, Cash to New Loan
Listing Terms Cash, Cash to New Loan
Financing Cash to New Loan
Special Listing Condition Standard
Read Less Info
Want to know what your home might be worth? Contact us for a FREE valuation!
Our team is ready to help you sell your home for the highest possible price ASAP

Bought with Jeremiah Vancans • Compass

"My job is to find and attract mastery-based agents to the office, protect the culture, and make sure everyone is happy! "
880 Roosevelt Suite 250, Irvine, California, 92620, United States






