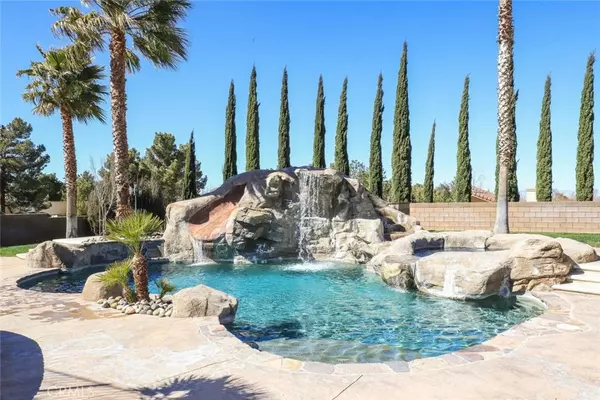$960,000
$995,000
3.5%For more information regarding the value of a property, please contact us for a free consultation.
7 Beds
5 Baths
5,456 SqFt
SOLD DATE : 10/30/2020
Key Details
Sold Price $960,000
Property Type Single Family Home
Sub Type Single Family Residence
Listing Status Sold
Purchase Type For Sale
Square Footage 5,456 sqft
Price per Sqft $175
MLS Listing ID SR20191367
Sold Date 10/30/20
Bedrooms 7
Full Baths 5
Condo Fees $100
HOA Fees $100/mo
HOA Y/N Yes
Year Built 2003
Lot Size 0.850 Acres
Property Description
LIVING THE DREAM On ''Private'' Cul de Sac .85ac Lot w/ Every Amenity you could want! Over 5400sf Home. 6 Bedrooms plus a spacious Office, 5 Bathrooms-3 EnSuite. Formal Living & Dining w/ Dramatic Pillars, great for entertaining. Also a Granite Wet Bar. Family Room w/ Builtins & Fireplace adjacent to Remodeled Kitchen perfect for family living. Kitchen features Rich Granite Countertops, Antiqued Cabinets, High End Stainless Appliances, Center Island, Lots of Cabinet & Counter Space. Also a Huge Loft great for 2nd Family Space. Tile & Wood Flooring, Crown Molding.. Huge Master Suite w/ FP, Sitting Area, French Doors to Balcony w/ Breathtaking View of Yard & Valley. Camera System, Nest & more. Outside is your own beautifully landscaped Private Resort Style Estate. Custom Designed Pool & Spa w/ Slide & Waterfall. Firepit. Huge Cabana w/ Outdoor Kitchen, BBQ & Bar. Basketball Court. Jogging Trail. Lots of Concrete Parking & RV. Private Orchard. And $60,000 PAID FOR SOLAR. A Rare Find!
Location
State CA
County Los Angeles
Area Plm - Palmdale
Zoning PDR1
Rooms
Main Level Bedrooms 2
Interior
Interior Features Wet Bar, Built-in Features, Balcony, Ceiling Fan(s), Crown Molding, Granite Counters, Bedroom on Main Level, Loft, Walk-In Closet(s)
Heating Central, Solar
Cooling Central Air
Flooring Bamboo, Carpet, Tile
Fireplaces Type Family Room, Master Bedroom
Fireplace Yes
Appliance Double Oven, Dishwasher, Disposal, Gas Oven, Gas Range, Microwave
Laundry Laundry Room
Exterior
Exterior Feature Sport Court
Parking Features Direct Access, Garage, RV Access/Parking
Garage Spaces 3.0
Garage Description 3.0
Fence Block, Wrought Iron
Pool Gunite, In Ground, Private
Community Features Curbs, Gutter(s), Suburban, Gated
Utilities Available Electricity Connected, Natural Gas Connected, Phone Connected, Sewer Connected, Water Connected
Amenities Available Controlled Access, Other
View Y/N Yes
View Pool, Valley
Roof Type Tile
Porch Concrete, Covered
Attached Garage Yes
Total Parking Spaces 3
Private Pool Yes
Building
Lot Description Back Yard, Cul-De-Sac, Front Yard, Sprinklers In Rear, Sprinklers In Front, Irregular Lot, Landscaped, Sprinklers Timer
Story Two
Entry Level Two
Foundation Slab
Sewer Public Sewer
Water Public
Architectural Style Contemporary
Level or Stories Two
New Construction No
Schools
School District Antelope
Others
HOA Name Renaissance
Senior Community No
Tax ID 3001091001
Security Features Security Gate,Gated Community
Acceptable Financing Cash, Conventional, FHA, VA Loan
Listing Terms Cash, Conventional, FHA, VA Loan
Financing Cash
Special Listing Condition Standard
Read Less Info
Want to know what your home might be worth? Contact us for a FREE valuation!
Our team is ready to help you sell your home for the highest possible price ASAP

Bought with General NONMEMBER • NONMEMBER MRML

"My job is to find and attract mastery-based agents to the office, protect the culture, and make sure everyone is happy! "
880 Roosevelt Suite 250, Irvine, California, 92620, United States






