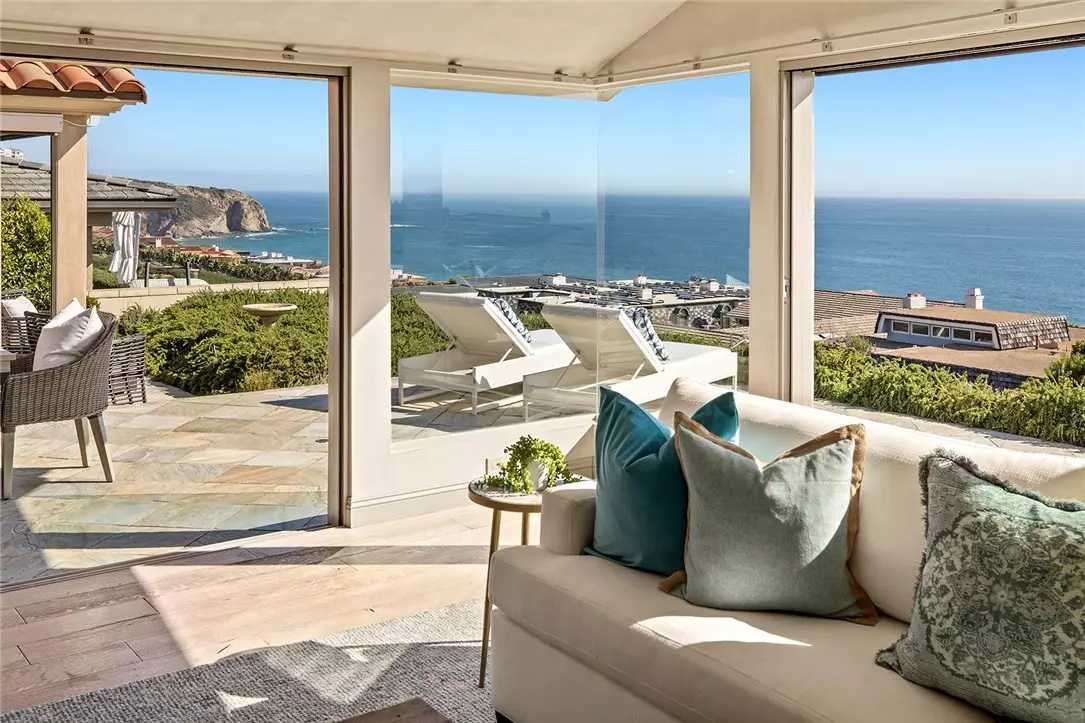$4,675,000
$4,880,000
4.2%For more information regarding the value of a property, please contact us for a free consultation.
4 Beds
4 Baths
3,015 SqFt
SOLD DATE : 06/24/2020
Key Details
Sold Price $4,675,000
Property Type Single Family Home
Sub Type Single Family Residence
Listing Status Sold
Purchase Type For Sale
Square Footage 3,015 sqft
Price per Sqft $1,550
Subdivision Niguel Shores Custom (Nsc)
MLS Listing ID LG19167973
Sold Date 06/24/20
Bedrooms 4
Full Baths 1
Three Quarter Bath 3
Condo Fees $890
Construction Status Updated/Remodeled,Turnkey
HOA Fees $296/qua
HOA Y/N Yes
Year Built 2008
Lot Size 6,534 Sqft
Property Description
PREMIUM 3RD ROW LOCATION + BREATHTAKING VIEWS IN NIGUEL SHORES! This exquisite coastal beach villa enjoys dazzling white water/beach views, Catalina and expansive ocean vistas. Meticulously remodeled and expanded in 2008, every detail of this gorgeous custom home was superbly executed with the finest quality and craftsmanship. Sited on a wide and elevated parcel, this stunning single level residence presents the coastline panorama as the backdrop, where comfort and easy living are paramount. A private entry leads past a lush courtyard to tranquil gardens and gate. The coveted location showcases true indoor/outdoor living with large glass doors that slide open to hear the surf and feel the seaside breezes. Upgrades include A/C, dramatic voluminous ceilings, Venetian plaster walls, wide plank wood floors, mature landscaping, and an open layout creatively designed to maximize privacy. The thoughtful floor plan features 4 beds/4 baths—including 2 sumptuous master suites—plus a convertible office for a 5th bedroom w/ a walk-in closet, a fabulous chef’s kitchen w/ island, and 835 sf of sublime outdoor living/dining deck with breathtaking scenery. Quiet location on a single-loaded street. This exceptional residence captures the true essence of the California Riviera lifestyle & perfect for lavish entertaining, a relaxing sanctuary or for cherished family time together at the unrivaled N.S. community amenities or stroll to the 5-star Ritz Carlton or Monarch Beach Resort/Golf Links.
Location
State CA
County Orange
Area Mb - Monarch Beach
Rooms
Main Level Bedrooms 4
Interior
Interior Features Built-in Features, Cathedral Ceiling(s), High Ceilings, Living Room Deck Attached, Open Floorplan, Stone Counters, Storage, All Bedrooms Down, Bedroom on Main Level, Main Level Master, Multiple Master Suites, Walk-In Closet(s)
Heating Forced Air
Cooling Central Air
Flooring Stone, Wood
Fireplaces Type Gas, Living Room
Fireplace Yes
Appliance Built-In Range, Convection Oven, Double Oven, Dishwasher, Freezer, Disposal, Gas Range, Ice Maker, Microwave, Refrigerator, Range Hood, Self Cleaning Oven, Water To Refrigerator, Dryer, Washer
Laundry Inside, Laundry Room, Stacked
Exterior
Parking Features Direct Access, Driveway, Garage, Permit Required, Private
Garage Spaces 2.0
Garage Description 2.0
Pool Community, Association
Community Features Curbs, Storm Drain(s), Street Lights, Sidewalks, Gated, Park, Pool
Amenities Available Clubhouse, Controlled Access, Sport Court, Meeting/Banquet/Party Room, Outdoor Cooking Area, Other Courts, Picnic Area, Playground, Pool, Recreation Room, Guard, Sauna, Spa/Hot Tub, Security, Tennis Court(s)
Waterfront Description Beach Access,Ocean Access,Ocean Side Of Highway
View Y/N Yes
View Bluff, Catalina, City Lights, Coastline, Courtyard, Ocean, Panoramic, Water
Roof Type Spanish Tile
Porch Deck, Stone
Attached Garage Yes
Total Parking Spaces 6
Private Pool No
Building
Lot Description Close to Clubhouse, Front Yard, Garden, Landscaped, Near Park, Sprinkler System
Story 1
Entry Level One
Sewer Public Sewer
Water Public
Architectural Style Custom, Mediterranean
Level or Stories One
New Construction No
Construction Status Updated/Remodeled,Turnkey
Schools
School District Capistrano Unified
Others
HOA Name Niguel Shores Community Assoc.
Senior Community No
Tax ID 67207113
Security Features Gated with Guard,Gated Community
Acceptable Financing Cash, Cash to New Loan
Listing Terms Cash, Cash to New Loan
Financing Cash
Special Listing Condition Standard
Read Less Info
Want to know what your home might be worth? Contact us for a FREE valuation!
Our team is ready to help you sell your home for the highest possible price ASAP

Bought with Connie McKibban • Berkshire Hathaway HomeService

"My job is to find and attract mastery-based agents to the office, protect the culture, and make sure everyone is happy! "
880 Roosevelt Suite 250, Irvine, California, 92620, United States






