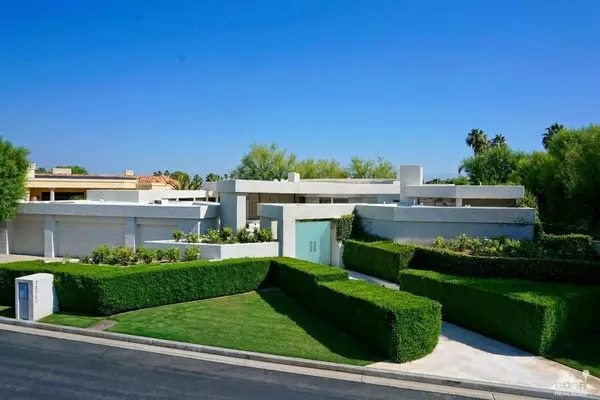$2,300,000
$2,900,000
20.7%For more information regarding the value of a property, please contact us for a free consultation.
6 Beds
5 Baths
7,305 SqFt
SOLD DATE : 06/05/2020
Key Details
Sold Price $2,300,000
Property Type Single Family Home
Sub Type Single Family Residence
Listing Status Sold
Purchase Type For Sale
Square Footage 7,305 sqft
Price per Sqft $314
Subdivision Vintage Country Club
MLS Listing ID 217015720DA
Sold Date 06/05/20
Bedrooms 6
Full Baths 5
Condo Fees $610
Construction Status Updated/Remodeled
HOA Fees $610/mo
HOA Y/N Yes
Year Built 1991
Lot Size 0.500 Acres
Property Description
Huge price reduction! Best value at The Vintage. Fabulous Guy Dreier contemporary overlooking the 5th fairway of the Tom Fazio designed Desert Course. Updated, sophisticated, and a perfect home for art collectors and families. Large enclosed front private patio with pool and outdoor bbque kitchen. Main home has remodeled kitchen/family room/office/dining room and a dramatic living room with separate bar area, all overlooking the fairway, San Jacinto Mountains and Shadow Mountains. Six bedrooms, including a casita. Large master bedroom with fireplace, desk area, work out space and attached oversized bath. Perfect home for a large family. Listed for 1.5 million under recent listing price and sold furnished. Don't let this terrific home get away - priced to sell and in one of the most desirable locations at The Vintage Club. Membership in addition to the cost of real estate
Location
State CA
County Riverside
Area 325 - Indian Wells
Rooms
Other Rooms Guest House
Interior
Interior Features Breakfast Bar, High Ceilings, Open Floorplan, Recessed Lighting, Bar, Dressing Area, Main Level Primary, Primary Suite, Walk-In Closet(s)
Heating Forced Air, Natural Gas
Cooling Central Air
Flooring Carpet, Tile
Fireplaces Type Living Room, Primary Bedroom, Raised Hearth, See Through
Fireplace Yes
Appliance Dishwasher, Gas Cooktop, Disposal, Gas Oven, Gas Range, Gas Water Heater, Ice Maker, Microwave, Refrigerator, Range Hood
Laundry Laundry Room
Exterior
Exterior Feature Barbecue
Parking Features Driveway, On Street
Garage Spaces 3.0
Garage Description 3.0
Fence Stucco Wall
Pool Electric Heat, In Ground, Private
Community Features Golf, Gated
Utilities Available Cable Available
Amenities Available Clubhouse, Sport Court, Fitness Center, Golf Course, Maintenance Grounds, Game Room, Hot Water, Lake or Pond, Management, Meeting/Banquet/Party Room, Barbecue, Picnic Area, Paddle Tennis, Playground, Pet Restrictions, Security, Tennis Court(s), Cable TV
View Y/N Yes
View Golf Course, Lake, Mountain(s), Water
Roof Type Flat
Porch Stone
Attached Garage Yes
Total Parking Spaces 6
Private Pool Yes
Building
Lot Description Front Yard, Landscaped, On Golf Course, Paved, Sprinklers Timer, Sprinkler System
Story 1
Entry Level One
Foundation Slab
Architectural Style Contemporary
Level or Stories One
Additional Building Guest House
New Construction No
Construction Status Updated/Remodeled
Others
Senior Community No
Tax ID 625500014
Security Features Prewired,Gated Community,24 Hour Security
Acceptable Financing Cash, Cash to New Loan, Conventional
Listing Terms Cash, Cash to New Loan, Conventional
Financing Cash
Special Listing Condition Standard
Read Less Info
Want to know what your home might be worth? Contact us for a FREE valuation!
Our team is ready to help you sell your home for the highest possible price ASAP

Bought with Valery Neuman • Compass

"My job is to find and attract mastery-based agents to the office, protect the culture, and make sure everyone is happy! "
880 Roosevelt Suite 250, Irvine, California, 92620, United States






