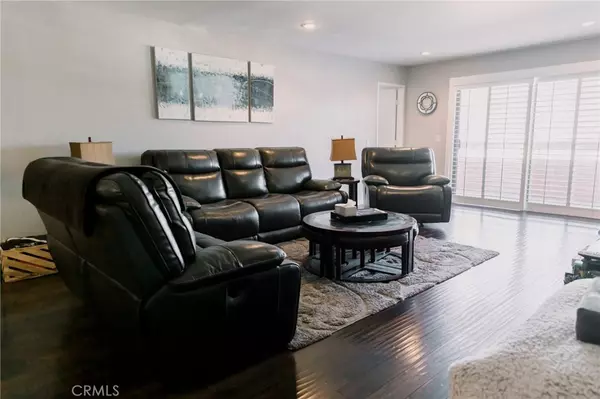$465,000
$469,000
0.9%For more information regarding the value of a property, please contact us for a free consultation.
2 Beds
2 Baths
1,349 SqFt
SOLD DATE : 03/03/2020
Key Details
Sold Price $465,000
Property Type Condo
Sub Type Condominium
Listing Status Sold
Purchase Type For Sale
Square Footage 1,349 sqft
Price per Sqft $344
Subdivision Los Altos/South Of Fwy (Lsf)
MLS Listing ID PW20018527
Sold Date 03/03/20
Bedrooms 2
Full Baths 2
Condo Fees $450
Construction Status Updated/Remodeled,Turnkey
HOA Fees $450/mo
HOA Y/N Yes
Year Built 1979
Lot Size 0.650 Acres
Property Description
Upgraded 1349 SQ.FT., 2 Bedroom/2 Bath Condo in renowned Los Altos Neighborhood! Private and spacious living area with pristine laminate flooring in living room. Kitchen and part of master includes new fixtures, ceiling fans, and recessed lighting. Huge living room with access to private balcony with great view of the Los Altos Neighborhood. Perfect for entertaining guest or relaxing and taking in the beautiful views. Fireplace has fresh new hearth and mantle in living room. Lavish carpeting in both bedrooms. New paint in kitchen and part of living room with beautiful plantation shutters throughout home. Kitchen area recently redone with black granite counter tops to compliment the black & white tile backsplash. Also, includes clean white cabinetry, & all black appliances. Master Bedroom has ample living space with dual sink, full bathroom including dressing area. One walk in closet and mirror closet to store personal items. Amenities include easy access stackable washer/dryer, security system entrance, guest parking & parking garage with not one but two parking spaces! Also, access to clubhouse/billiard room, pool access, meeting area and close proximity to elevator. Association pays for trash, water, and all common area maintenance. Unit is located away from street and is very close to the LBUSD schools, parks, dinning, shopping and more!
Location
State CA
County Los Angeles
Area 34 - Los Altos, X-100
Zoning LBR4R
Rooms
Main Level Bedrooms 2
Interior
Interior Features Built-in Features, Balcony, Ceiling Fan(s), Elevator, Granite Counters, Recessed Lighting, Dressing Area, Walk-In Closet(s)
Heating Central
Cooling Central Air
Flooring Carpet, Laminate, Tile
Fireplaces Type Living Room, See Remarks
Fireplace Yes
Appliance Dishwasher, Electric Cooktop, Electric Range, Disposal, Microwave, Refrigerator
Laundry Laundry Closet, In Kitchen, Stacked
Exterior
Exterior Feature Lighting
Garage Assigned, Community Structure
Garage Spaces 2.0
Garage Description 2.0
Pool In Ground, Association
Community Features Biking, Dog Park, Park, Street Lights, Suburban, Sidewalks, Gated
Utilities Available Cable Available
Amenities Available Billiard Room, Clubhouse, Controlled Access, Maintenance Grounds, Meeting Room, Pool, Pet Restrictions, Recreation Room, Spa/Hot Tub, Storage, Trash, Water
View Y/N Yes
View Neighborhood
Roof Type Common Roof
Accessibility No Stairs
Attached Garage Yes
Total Parking Spaces 2
Private Pool No
Building
Story 4
Entry Level One
Sewer Sewer Tap Paid
Water Public
Architectural Style Traditional
Level or Stories One
New Construction No
Construction Status Updated/Remodeled,Turnkey
Schools
Elementary Schools Gant
Middle Schools Stanford
High Schools Wilson
School District Long Beach Unified
Others
HOA Name Atherton Plaza
Senior Community No
Tax ID 7219022025
Security Features Carbon Monoxide Detector(s),Gated Community,Smoke Detector(s)
Acceptable Financing Cash to New Loan, Submit
Listing Terms Cash to New Loan, Submit
Financing Conventional
Special Listing Condition Standard
Read Less Info
Want to know what your home might be worth? Contact us for a FREE valuation!
Our team is ready to help you sell your home for the highest possible price ASAP

Bought with Janet Irwin • Equity Brokers

"My job is to find and attract mastery-based agents to the office, protect the culture, and make sure everyone is happy! "
880 Roosevelt Suite 250, Irvine, California, 92620, United States






