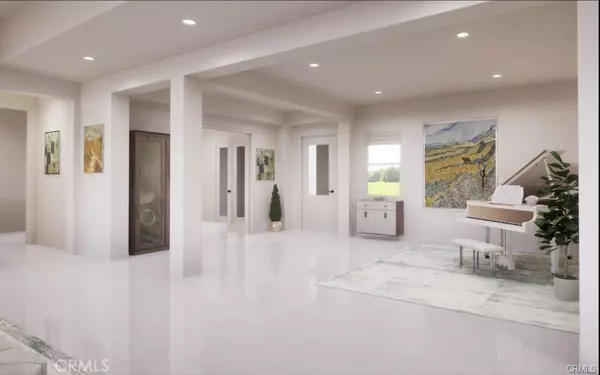$821,202
$781,990
5.0%For more information regarding the value of a property, please contact us for a free consultation.
3 Beds
4 Baths
3,370 SqFt
SOLD DATE : 09/09/2020
Key Details
Sold Price $821,202
Property Type Single Family Home
Sub Type Single Family Residence
Listing Status Sold
Purchase Type For Sale
Square Footage 3,370 sqft
Price per Sqft $243
MLS Listing ID SW20028531
Sold Date 09/09/20
Bedrooms 3
Full Baths 3
Half Baths 1
Condo Fees $82
Construction Status Under Construction
HOA Fees $82/mo
HOA Y/N Yes
Year Built 2020
Lot Size 1.000 Acres
Property Description
If you want space between neighbors and room for your toys, this is the right place to be! This is a unique opportunity to have a luxury-sized home on a 1 acre parcel of land in the new home community of Pacific Galleria. The home is approximately 3,370 sq ft with 3 bedrooms, 3.5 baths and office. The 3rd bedroom is designed as a Living Suite with it's own personal entrance to the front of the home, and convenience area which includes a designed space for a mini fridge & microwave for extended visitors to enjoy. This home is designed with 10' ceilings throughout and a 12' ceiling in the great room which has a floor to ceiling focal point fireplace. All interior doors are 8' tall with a 12'wide sliding glass door to the outdoor California Room. The supersized kitchen will dazzle with stainless steel Samsung built-in appliances, including 5 burner cook-top, 2 ovens, microwave & dishwasher ready for entertaining. The extended kitchen island has cabinets on both sides and enough room to seat 5 generous appetites. The walk-in pantry will allow you to stock up on all the necessities with abundant storage space. If you are looking for a master bath designed for a spa-like experience, you will enjoy the luxuriant freestanding bathtub, separate vanities with care-free quartz counter-tops and a supersized shower that will stimulate your senses. This home is currently under construction with an estimated August completion. The photos shown are concepts.
Location
State CA
County Riverside
Area Srcar - Southwest Riverside County
Rooms
Main Level Bedrooms 3
Interior
Interior Features All Bedrooms Down, Jack and Jill Bath, Walk-In Pantry, Walk-In Closet(s)
Cooling Central Air, Dual, High Efficiency, See Remarks, Whole House Fan
Fireplaces Type Decorative, Great Room, Propane
Fireplace Yes
Laundry Laundry Room, Propane Dryer Hookup
Exterior
Garage Door-Multi, Door-Single, Garage Faces Front, Garage, Garage Door Opener
Garage Spaces 3.0
Garage Description 3.0
Fence Split Rail
Pool None
Community Features Street Lights
Amenities Available Pet Restrictions
View Y/N Yes
View Hills, Neighborhood
Roof Type Concrete,Flat Tile
Attached Garage Yes
Total Parking Spaces 3
Private Pool No
Building
Lot Description 0-1 Unit/Acre, Back Yard, Front Yard, Lot Over 40000 Sqft, No Landscaping, Rectangular Lot
Story One
Entry Level One
Foundation Slab
Sewer Septic Tank
Water Public
Architectural Style Ranch
Level or Stories One
New Construction Yes
Construction Status Under Construction
Schools
School District Perris Union High
Others
HOA Name Gallery Oaks
Senior Community No
Tax ID 361312017
Security Features Carbon Monoxide Detector(s),Fire Sprinkler System,Smoke Detector(s)
Acceptable Financing Cash, Conventional, 1031 Exchange, FHA, VA Loan
Listing Terms Cash, Conventional, 1031 Exchange, FHA, VA Loan
Financing Conventional
Special Listing Condition Standard
Read Less Info
Want to know what your home might be worth? Contact us for a FREE valuation!
Our team is ready to help you sell your home for the highest possible price ASAP

Bought with NONE NONE • None MRML

"My job is to find and attract mastery-based agents to the office, protect the culture, and make sure everyone is happy! "
880 Roosevelt Suite 250, Irvine, California, 92620, United States






