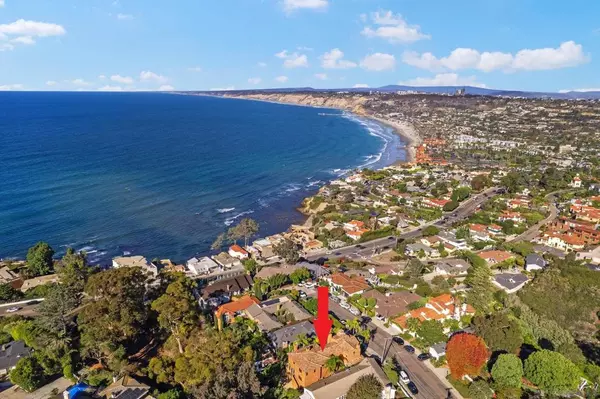$4,150,000
$4,290,000
3.3%For more information regarding the value of a property, please contact us for a free consultation.
4 Beds
4 Baths
3,395 SqFt
SOLD DATE : 01/26/2023
Key Details
Sold Price $4,150,000
Property Type Single Family Home
Sub Type Single Family Residence
Listing Status Sold
Purchase Type For Sale
Square Footage 3,395 sqft
Price per Sqft $1,222
Subdivision La Jolla
MLS Listing ID 220028106SD
Sold Date 01/26/23
Bedrooms 4
Full Baths 3
Half Baths 1
HOA Y/N No
Year Built 2008
Lot Size 7,744 Sqft
Property Description
Welcome to La Joyaita…where quality craftsmanship, old-world architecture, and a beautiful canyon setting converge to create this ultra-charming, European Villa. Completely remodeled and expanded in 2008, the home features meticulously landscaped grounds, a gated entry loggia, 4 bedrooms plus an office, a fully-equipped chef’s kitchen, and breathtaking great room opening onto an expansive outdoor living room ideal for al fresco dining or cozying up by 1 of 4 fireplaces found throughout. An office, wine cellar, and powder room are also on the main floor. Ocean views can be enjoyed from the upper level where you will find all 4 bedrooms... inclusive of the private primary suite boasting a view deck, spacious walk-in closet, and a romantic bath with dual vanities, a shower and soaking tub. Surrounded by meandering paths, majestic trees and colorful gardens, the stunning backyard offers multiple seating areas for relaxing with family and friends. Expertly designed by Island Architects and built with an exceptional attention to detail by Four by Four Construction. The highly sought-after Country Club neighborhood provides a beach and Village-close locale, as well as easy access in and out of La Jolla.
Location
State CA
County San Diego
Area 92037 - La Jolla
Zoning R-1:SINGLE
Interior
Interior Features Built-in Features, Balcony, Granite Counters, Living Room Deck Attached, Pantry, All Bedrooms Up, Jack and Jill Bath, Wine Cellar, Walk-In Closet(s)
Heating Forced Air, Natural Gas, Zoned
Cooling Central Air, Zoned
Fireplaces Type Bath, Great Room, Primary Bedroom, Outside
Fireplace Yes
Appliance Barbecue, Built-In, Dishwasher, Disposal, Gas Range, Microwave, Refrigerator, Range Hood
Laundry Electric Dryer Hookup, Gas Dryer Hookup, Laundry Room
Exterior
Garage Driveway
Garage Spaces 2.0
Garage Description 2.0
Fence Partial
Pool None
Utilities Available Cable Available
View Y/N Yes
View Ocean
Porch Concrete, Covered, Enclosed, Open, Patio, Porch, Stone
Attached Garage Yes
Total Parking Spaces 4
Private Pool No
Building
Lot Description Sprinkler System
Story 2
Entry Level Two
Level or Stories Two
Others
Senior Community No
Tax ID 3502310300
Acceptable Financing Cash, Conventional
Listing Terms Cash, Conventional
Financing Conventional
Read Less Info
Want to know what your home might be worth? Contact us for a FREE valuation!
Our team is ready to help you sell your home for the highest possible price ASAP

Bought with Brenda Her • eXp Realty of California, Inc.

"My job is to find and attract mastery-based agents to the office, protect the culture, and make sure everyone is happy! "
880 Roosevelt Suite 250, Irvine, California, 92620, United States






