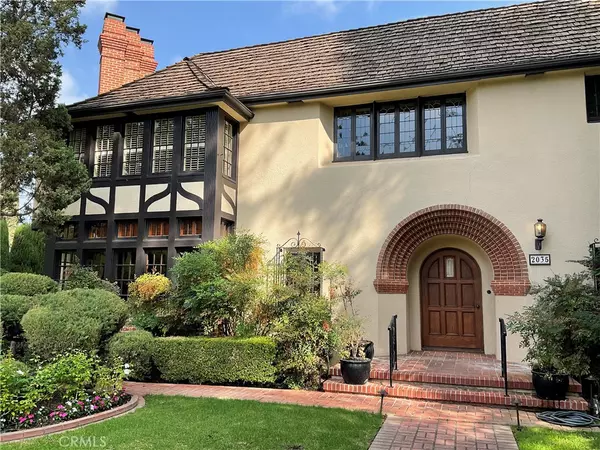$2,600,000
$2,999,000
13.3%For more information regarding the value of a property, please contact us for a free consultation.
5 Beds
5 Baths
5,129 SqFt
SOLD DATE : 02/14/2023
Key Details
Sold Price $2,600,000
Property Type Single Family Home
Sub Type Single Family Residence
Listing Status Sold
Purchase Type For Sale
Square Footage 5,129 sqft
Price per Sqft $506
MLS Listing ID PW22236373
Sold Date 02/14/23
Bedrooms 5
Full Baths 2
Half Baths 2
Three Quarter Bath 1
HOA Y/N No
Year Built 1929
Lot Size 0.478 Acres
Property Description
Extraordinary Moriarty Segerstrom Tudor Estate in Floral Park, built in 1929 and steeped in history! Oversized, grand rooms with elegant style, freshly refinished hardwood floors, stunning mahogany wood banisters and doors, 4 dramatic vintage fireplaces and many other architectural details from unique archways to beautiful vintage tile. Grand foyer with vaulted ceiling and reception area, along with the beautiful Tudor staircase as a focal point. Impressively large living room with Batchelder style tile fireplace, sparkling hardwood floors, stained glass, and a wall of Tudor-style, mullioned windows. Inviting den with warm wood trim, vintage tile fireplace, and a half bath. Old-fashioned, English Pub or game room with bar, archways, brick raised fireplace, and French doors to the open-air patio and huge backyard. Large, updated kitchen with a traditional walk-through butler’s pantry to the dining room. Gracious dining room perfect for elegant entertaining and view of backyard. 5 spacious bedrooms and 3.5 bathrooms. Primary bedroom has Batchelder-type tiled fireplace, dual closets, and an exquisite private bathroom with clawfoot tub and large ADA compliant shower finished in marble. Downstairs bedroom with private bath. Stained and leaded glass grace multiple windows and the multitude of French mullioned windows fills the large rooms with natural light. Additional features include custom elevator, plumbing upgrades, an immense attic space with wood floors, and a cement-floor finished basement large enough for a great wine cellar! Expansive patios and backyard, perfect for dining al fresco or entertaining large parties. Approximately 100-year-old sequoias in the front yard and giant oak trees in the back along with mature landscaping on a huge over 20,000 square foot lot. 3 car garage at the end of a private, gated, long driveway. Extra parking spaces at end of driveway and possible room to expand garage behind current structure. Historic Floral Park is a neighborhood full of vintage and historic homes with events such as the Floral Park Home & Garden Tour and neighborhood parties for the residents to enjoy, so wonderful they close down streets for snow or live entertainment! Centrally located and close to the 5, 22, and 57 freeways, it is just minutes to the Orange County School of the Arts, Shopping at Main Place Mall or the Outlets of Orange, Angel Stadium, as well as both Downtown Santa Ana and Downtown Orange.
Location
State CA
County Orange
Area 70 - Santa Ana North Of First
Rooms
Basement Utility
Main Level Bedrooms 1
Interior
Interior Features Built-in Features, Tray Ceiling(s), Ceramic Counters, Separate/Formal Dining Room, Elevator, High Ceilings, Pantry, Tile Counters, Bar, Attic, Bedroom on Main Level, Dressing Area, Entrance Foyer, Primary Suite, Walk-In Closet(s)
Heating Central, Forced Air
Cooling Central Air, See Remarks
Flooring Wood
Fireplaces Type Den, Gas, Living Room, Primary Bedroom, See Remarks, Recreation Room
Fireplace Yes
Appliance Refrigerator
Laundry Inside, Laundry Room
Exterior
Parking Features Concrete, Door-Multi, Driveway, Garage Faces Front, Garage
Garage Spaces 3.0
Garage Description 3.0
Pool None
Community Features Street Lights, Sidewalks
View Y/N Yes
View Neighborhood
Roof Type Wood
Accessibility Accessible Elevator Installed
Porch Concrete, Front Porch, Open, Patio
Attached Garage No
Total Parking Spaces 9
Private Pool No
Building
Lot Description Back Yard, Front Yard, Lawn
Faces West
Story 2
Entry Level Two
Sewer Public Sewer
Water Public
Architectural Style Custom, Tudor
Level or Stories Two
New Construction No
Schools
Elementary Schools Santiago
Middle Schools Santiago
High Schools Santa Ana
School District Santa Ana Unified
Others
Senior Community No
Tax ID 39911111
Acceptable Financing Cash, Cash to New Loan
Listing Terms Cash, Cash to New Loan
Financing Conventional
Special Listing Condition Standard, Trust
Read Less Info
Want to know what your home might be worth? Contact us for a FREE valuation!
Our team is ready to help you sell your home for the highest possible price ASAP

Bought with Sandra DeAngelis • Seven Gables Real Estate

"My job is to find and attract mastery-based agents to the office, protect the culture, and make sure everyone is happy! "
880 Roosevelt Suite 250, Irvine, California, 92620, United States






