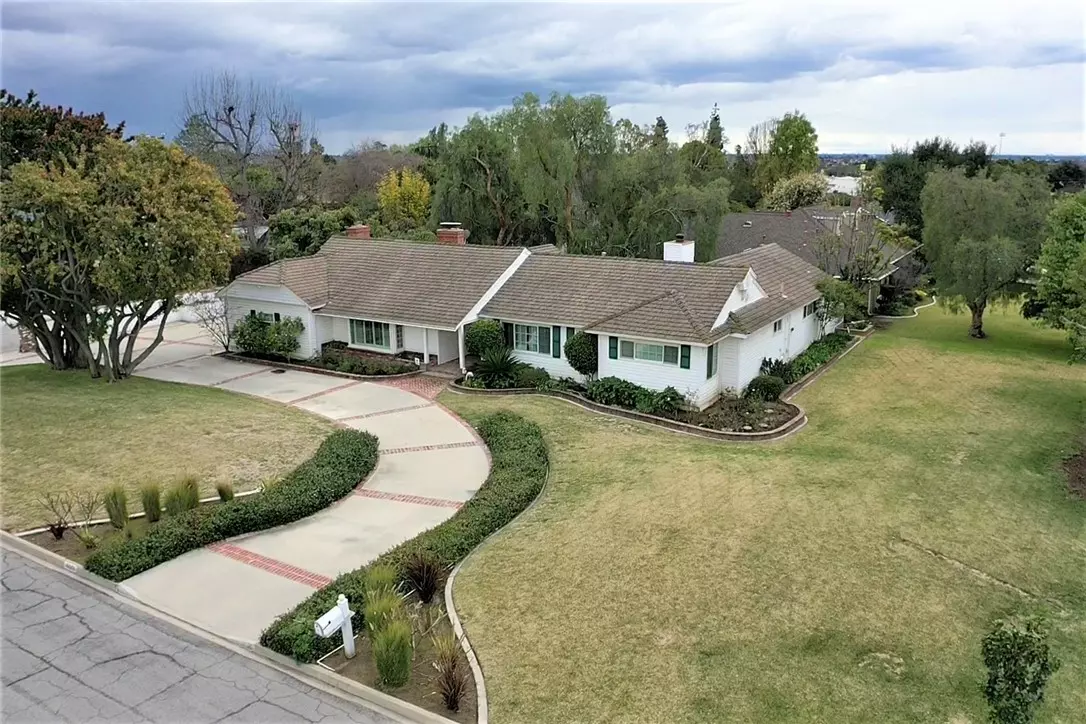$1,300,000
$1,300,000
For more information regarding the value of a property, please contact us for a free consultation.
3 Beds
3 Baths
2,785 SqFt
SOLD DATE : 03/08/2023
Key Details
Sold Price $1,300,000
Property Type Single Family Home
Sub Type Single Family Residence
Listing Status Sold
Purchase Type For Sale
Square Footage 2,785 sqft
Price per Sqft $466
MLS Listing ID OC23016753
Sold Date 03/08/23
Bedrooms 3
Full Baths 3
Construction Status Updated/Remodeled
HOA Y/N No
Year Built 1951
Lot Size 0.499 Acres
Property Description
This Luxurious 3 Bedroom/3Bathroom home in Friendly Hills is custom throughout. The SOLAR is paid! The craftmanship is breathtaking, featuring; beautiful Wood Flooring, including Parque patterns and Custom Tile in the bathrooms. There are the added bonuses of 2 Water Heaters, 2 Laundry Rooms, 3 Cozy Fireplaces with a 4th in the kitchen for barbequing. Let us highlight the 2 Master Bedrooms: one made into a Suite with walk-in closet, office, Master Bathroom, sitting area next to its own fireplace and an 8'x21' Laundry Room, making it a potential mother-in-law quarters with its own outside entrance. There is recessed lighting throughout, adding luster to many of the rooms. Luxurious crown molding highlights the high ceilings of this home. Granite decorates the kitchen counters and the bathrooms. Even the exterior was consciously designed with Vinyl Siding and Cement Roofing for added endurance and beauty. The kitchen is well designed with upgraded granite counters, Sub-Zero Refrigerator, Double Ovens, and a large gas cooktop. The cabinets are wisely designed with some pull-out drawers for added convenience. Additionally, there is a deep pantry built in to add to the kitchen’s amenities. The Anderson Windows are double pane, adding both energy efficiency and security to the home. There are even 2 water heaters to help with heavier workloads and added guests. The 2-car garage is covered in Pebble Tec, both protecting and adding to the beauty of the flooring. Off this garage is the second laundry room. Even the back yard was well designed for entertainment with beautiful wood decking along the back of the home and a convenient retractable awning. The lawn is maintained by automatic sprinklers for convenience. With the circular driveway and added driveway on the side, there is plenty of room for a boat or large RV and maybe even both. If a 4th Bedroom is needed, you could possibly make the large dining room into a bedroom. This home is a must see. You are close to shopping and fun activities for the whole family to enjoy. MAKE SURE TO WATCH THE VIDEO.
Location
State CA
County Los Angeles
Area 670 - Whittier
Zoning WHRE20000*
Rooms
Main Level Bedrooms 3
Interior
Interior Features Breakfast Area, Crown Molding, Separate/Formal Dining Room, Granite Counters, In-Law Floorplan, Pantry, Recessed Lighting, See Remarks, All Bedrooms Down, Multiple Primary Suites, Primary Suite, Walk-In Pantry
Heating Central
Cooling Central Air
Flooring Carpet, Tile, Wood
Fireplaces Type Dining Room, Living Room, Primary Bedroom, Wood Burning
Fireplace Yes
Appliance Double Oven, Dishwasher, Electric Oven, Gas Cooktop, Gas Water Heater, Microwave, Refrigerator, Self Cleaning Oven, Water Heater
Laundry Washer Hookup, Electric Dryer Hookup, Gas Dryer Hookup, Inside, In Garage, Laundry Room
Exterior
Exterior Feature Awning(s)
Garage Boat, Circular Driveway, Door-Multi, Direct Access, Driveway, Garage, Oversized, RV Access/Parking, Garage Faces Side
Garage Spaces 2.0
Garage Description 2.0
Pool None
Community Features Curbs
Utilities Available Sewer Connected
View Y/N No
View None
Roof Type Concrete
Porch Deck, Open, Patio, Wood
Attached Garage Yes
Total Parking Spaces 2
Private Pool No
Building
Lot Description Corner Lot, Front Yard, Lawn, Landscaped, Level, Sprinkler System, Yard
Story 1
Entry Level One
Foundation Raised
Sewer Public Sewer
Water Public
Architectural Style Ranch, Patio Home
Level or Stories One
New Construction No
Construction Status Updated/Remodeled
Schools
Elementary Schools Ocean View
Middle Schools East Whittier
High Schools California
School District Whittier Union High
Others
Senior Community No
Tax ID 8148006004
Security Features Security System
Acceptable Financing Cash, Cash to New Loan, Conventional, FHA
Listing Terms Cash, Cash to New Loan, Conventional, FHA
Financing Cash
Special Listing Condition Trust
Read Less Info
Want to know what your home might be worth? Contact us for a FREE valuation!
Our team is ready to help you sell your home for the highest possible price ASAP

Bought with Ruth Velazquez • Re/Max Dynasty

"My job is to find and attract mastery-based agents to the office, protect the culture, and make sure everyone is happy! "
880 Roosevelt Suite 250, Irvine, California, 92620, United States






