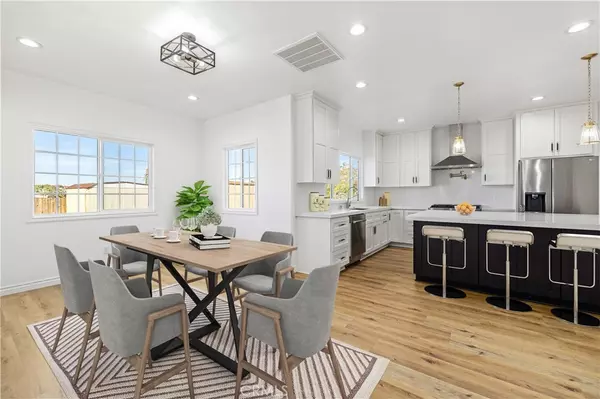$760,000
$750,000
1.3%For more information regarding the value of a property, please contact us for a free consultation.
4 Beds
3 Baths
2,400 SqFt
SOLD DATE : 03/28/2023
Key Details
Sold Price $760,000
Property Type Single Family Home
Sub Type Single Family Residence
Listing Status Sold
Purchase Type For Sale
Square Footage 2,400 sqft
Price per Sqft $316
MLS Listing ID SR22230360
Sold Date 03/28/23
Bedrooms 4
Three Quarter Bath 3
Construction Status Additions/Alterations,Updated/Remodeled
HOA Y/N No
Year Built 1956
Lot Size 2.506 Acres
Property Description
Completely renovated and front-landscaped this year, this sprawling property combines the beauty, square footage, and 2022 Title 24 Energy Efficiency Standards of a modern home with the lot size and established trees of yesteryear. This open-plan home was reimagined with private events in mind, including lush lawn with wall on the street side for privacy, enormous patio, and ample parking space among a dozen Joshua trees in the back lot. The kitchen boasts a large island with cupboards, drawers, and space to house a microwave. The 6-burner range is equipped with a pot filler faucet and range hood. Tankless water heater and copper plumbing provide for limitless time in one of the two spacious walk-in showers or the charming claw-foot tub. Vinyl flooring throughout the living space, with marble-style tile in bathrooms. Laundry room with apron sink is off of 2-car garage in rear. Two bedrooms show off huge mirrored closet doors while the other two boast walk-in closets. Call today!
Location
State CA
County Los Angeles
Area Plm - Palmdale
Zoning LCA22*
Rooms
Other Rooms Shed(s)
Main Level Bedrooms 4
Interior
Interior Features Breakfast Bar, Block Walls, Ceiling Fan(s), Separate/Formal Dining Room, Open Floorplan, Pantry, Recessed Lighting, All Bedrooms Down, Bedroom on Main Level, Main Level Primary, Walk-In Closet(s)
Heating Central, Fireplace(s)
Cooling Central Air, ENERGY STAR Qualified Equipment, Whole House Fan
Fireplaces Type Living Room
Fireplace Yes
Appliance 6 Burner Stove, Dishwasher, ENERGY STAR Qualified Appliances, ENERGY STAR Qualified Water Heater, Disposal, Gas Oven, Gas Range, Range Hood, Tankless Water Heater, Water Heater
Laundry Washer Hookup, Gas Dryer Hookup, Laundry Room
Exterior
Parking Features Door-Multi, Garage, On Site, RV Potential
Garage Spaces 2.0
Garage Description 2.0
Fence Block, Chain Link
Pool None
Community Features Dog Park
Utilities Available Cable Available, Electricity Connected, Natural Gas Connected, Phone Available, Water Connected
View Y/N No
View None
Roof Type Tile
Porch Concrete, Open, Patio
Attached Garage Yes
Total Parking Spaces 2
Private Pool No
Building
Lot Description Back Yard, Desert Back, Front Yard, Sprinklers In Front, Lawn, Lot Over 40000 Sqft, Level, Rectangular Lot, Sprinkler System
Faces South
Story 1
Entry Level One
Foundation Slab
Sewer Septic Tank
Water Public
Architectural Style Ranch
Level or Stories One
Additional Building Shed(s)
New Construction No
Construction Status Additions/Alterations,Updated/Remodeled
Schools
School District Antelope Valley Union
Others
Senior Community No
Tax ID 3111007017
Acceptable Financing Cash, Conventional, FHA, VA Loan
Listing Terms Cash, Conventional, FHA, VA Loan
Financing FHA
Special Listing Condition Standard
Read Less Info
Want to know what your home might be worth? Contact us for a FREE valuation!
Our team is ready to help you sell your home for the highest possible price ASAP

Bought with Charles Muldrow • Realty Network Alliance

"My job is to find and attract mastery-based agents to the office, protect the culture, and make sure everyone is happy! "
880 Roosevelt Suite 250, Irvine, California, 92620, United States






