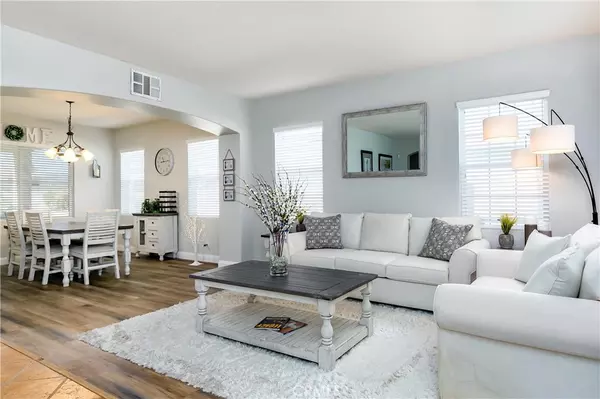$845,000
$849,000
0.5%For more information regarding the value of a property, please contact us for a free consultation.
5 Beds
4 Baths
4,044 SqFt
SOLD DATE : 05/10/2023
Key Details
Sold Price $845,000
Property Type Single Family Home
Sub Type Single Family Residence
Listing Status Sold
Purchase Type For Sale
Square Footage 4,044 sqft
Price per Sqft $208
MLS Listing ID SW22213793
Sold Date 05/10/23
Bedrooms 5
Full Baths 4
Condo Fees $93
HOA Fees $93/mo
HOA Y/N Yes
Year Built 2004
Lot Size 0.326 Acres
Property Description
Welcome to 41803 Firenze St. Located behind the private gates of Portofino Estates and near the Beautiful Rancho Vista Golf Course. Features; 4,044 sq ft of living space, 5 bedroom, 4 baths, 20-foot ceiling to your formal living and dining room, which are ideal for entertaining and holiday gatherings. The well-equipped kitchen boasts a large island, granite countertops, stainless steel appliances, a double oven, and a walk-in pantry. The family room offers a cozy fireplace and direct access to your huge entertainers yard with a covered patio the width of the home, a stunning pool, spa, and playground. One bedroom and one bathroom downstairs are ideal for guests. The second level offers a massive loft area, perfect for your home theatre or additional play area. Two of the bedrooms share a Jack and Jill bathroom, and another bedroom has its own en-suite bathroom. The large primary suite has a balcony overlooking your spacious backyard. The primary bathroom has a walk-in closet, a separate shower, a jetted tub, and a private home office. The beautiful home offers an open floor plan with spacious living, a 3 car garage with EV charger, RV parking, an additional room to store your toys and you can enjoy the benefits of PURCHASED SOLAR . BUYER INCENTIVES AVAILABLE!!!
Location
State CA
County Los Angeles
Area Lac - Lancaster
Zoning LRSRR*
Rooms
Main Level Bedrooms 1
Interior
Interior Features Breakfast Bar, Balcony, Ceiling Fan(s), Granite Counters, High Ceilings, Open Floorplan, Pantry, Recessed Lighting, Storage, Track Lighting, Entrance Foyer, Jack and Jill Bath, Loft, Walk-In Pantry, Walk-In Closet(s)
Heating Central, Fireplace(s), Solar
Cooling Central Air
Flooring Carpet, Stone
Fireplaces Type Family Room
Fireplace Yes
Appliance Built-In Range, Double Oven, Dishwasher, Gas Cooktop, Disposal, Gas Oven, Gas Range, Microwave
Laundry Washer Hookup, Gas Dryer Hookup, Inside, Laundry Room
Exterior
Parking Features Driveway, Electric Vehicle Charging Station(s), Garage Faces Front, Garage, RV Access/Parking
Garage Spaces 3.0
Garage Description 3.0
Fence Block
Pool In Ground, Private
Community Features Sidewalks, Gated, Park
Utilities Available Cable Available, Electricity Connected, Natural Gas Connected, Phone Available, Water Available, Water Connected
Amenities Available Other
View Y/N Yes
View Mountain(s)
Roof Type Tile
Porch Covered
Attached Garage Yes
Total Parking Spaces 3
Private Pool Yes
Building
Lot Description 0-1 Unit/Acre, Back Yard, Front Yard, Lawn, Landscaped, Near Park
Story Two
Entry Level Two
Sewer Public Sewer
Water Public
Architectural Style Contemporary
Level or Stories Two
New Construction No
Schools
School District Antelope Valley Union
Others
HOA Name Portofino Estates
Senior Community No
Tax ID 3111023020
Security Features Security System,Carbon Monoxide Detector(s),Gated Community,Key Card Entry,Smoke Detector(s)
Acceptable Financing Cash, Conventional, FHA, VA Loan
Listing Terms Cash, Conventional, FHA, VA Loan
Financing Conventional
Special Listing Condition Standard
Read Less Info
Want to know what your home might be worth? Contact us for a FREE valuation!
Our team is ready to help you sell your home for the highest possible price ASAP

Bought with Bianca Marino • eXp Realty of California, Inc.

"My job is to find and attract mastery-based agents to the office, protect the culture, and make sure everyone is happy! "
880 Roosevelt Suite 250, Irvine, California, 92620, United States






