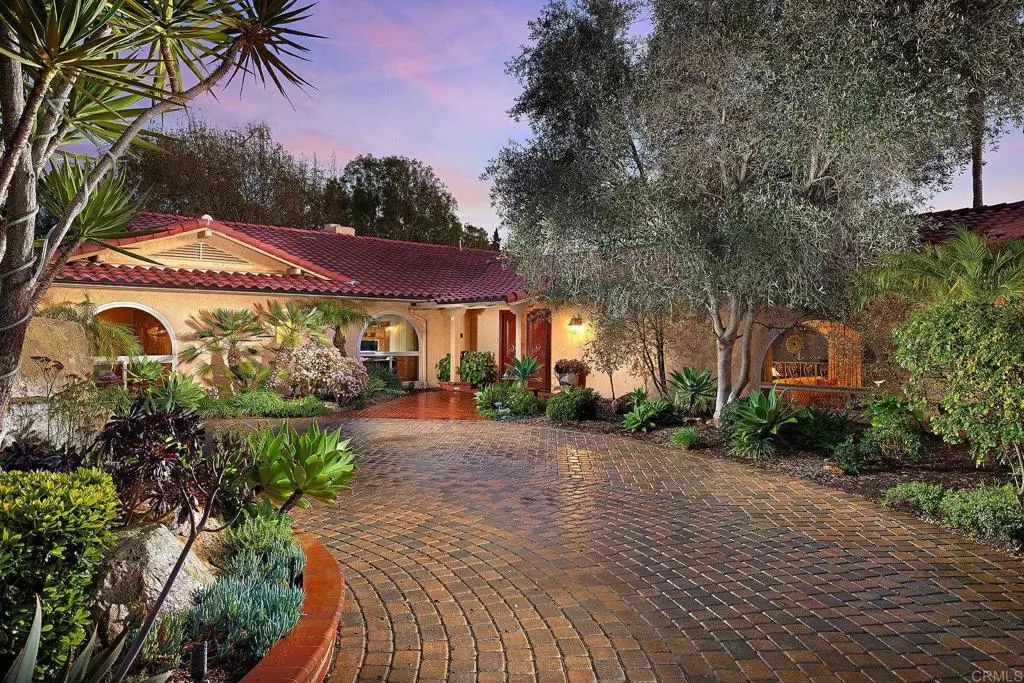$2,905,000
$2,895,000
0.3%For more information regarding the value of a property, please contact us for a free consultation.
4 Beds
4 Baths
4,356 SqFt
SOLD DATE : 05/10/2023
Key Details
Sold Price $2,905,000
Property Type Single Family Home
Sub Type Single Family Residence
Listing Status Sold
Purchase Type For Sale
Square Footage 4,356 sqft
Price per Sqft $666
MLS Listing ID NDP2301307
Sold Date 05/10/23
Bedrooms 4
Full Baths 3
Construction Status Turnkey
HOA Y/N No
Year Built 1982
Lot Size 1.170 Acres
Property Description
Discover your dream home in the heart of La Costa. This beautiful single-story custom-built home spans over 4300 square feet and sits on over an acre of beautiful, mature water-tolerant landscaping, providing a peaceful and serene oasis. Boasting 3 bedrooms, a large bonus room and 4 baths, this home offers an abundance of living space and a highly desirable open concept design. The large living room, family room and kitchen are full of natural light, thanks to large windows that offer breathtaking views of the surrounding landscaped yard. You'll fall in love with the Teak cabinetry, wet bar with glass doors in the upper cabinets, and cast cement fireplaces that add a touch of elegance to this already beautiful home. The high-beamed ceilings add to the grandeur of the space, creating a warm and inviting atmosphere that is perfect for both relaxing and entertaining guests. The kitchen has a center island cooktop, granite counters, Teak cabinetry to match, re-built Sub-zero refrigerator and is open to the family room with views to the patio area, pool, and mature landscaping. The large bedrooms provide ample space for family and friends. The master suite is located in its own private wing with a stone fireplace, and windows which have beautiful views of the lush landscape. The master bath is complete with a walk-in shower, stand-alone bathtub, dual vanity sinks, a walk-in closet, and an abundance of cabinets for linens. The expansive laundry room has more cabinets for storage and a utility sink which is a welcomed convenience for busy homeowners. Access the patio & BBQ area from the laundry room as well to help with cleaning and wet bathing suits from the pool. Step outside and you'll be greeted by the sparkling pool and spa, surrounded by a large patio deck with a firepit, perfect for cozy nights under the stars. The built-in BBQ is perfect for hosting summer parties, and the large grassy area is perfect for outdoor games or simply lounging in the sun. The property is surrounded by mature tall trees to offer privacy, numerous fruit trees, flowering shrubs, and sitting areas in many locations, providing the perfect place to unwind and enjoy the beautiful surroundings. The new roof, windows, heating system in master and driveway add to the value of this already impressive home. The large 3-car garage has more storage and space to work or store those extra toys if needed. This home is situated on a gated flag lot, providing the ultimate in privacy and seclusion. The property is fully fenced with security gates at the entrance, full landscape lighting surrounding the property as well as security lights in strategic areas. Don't miss your chance to make this beautiful La Costa home your own. Close to La Costa Resort & Spa, golf, shops, restaurants, award winning schools and so much more…
Location
State CA
County San Diego
Area 92009 - Carlsbad
Zoning R-1:SINGLE FAM-RES
Rooms
Main Level Bedrooms 4
Interior
Interior Features Beamed Ceilings, Wet Bar, Built-in Features, Cathedral Ceiling(s), Central Vacuum, Granite Counters, High Ceilings, Sunken Living Room, Bar, All Bedrooms Down, Bedroom on Main Level, Dressing Area, Main Level Primary, Primary Suite, Walk-In Closet(s)
Heating Forced Air, Fireplace(s)
Cooling Central Air
Flooring Carpet, See Remarks, Tile
Fireplaces Type Family Room, Gas, Living Room
Fireplace Yes
Appliance Barbecue, Dishwasher, Electric Oven, Gas Cooktop, Disposal, Gas Water Heater, Microwave, Refrigerator, Range Hood, Water Heater, Dryer, Washer
Laundry Electric Dryer Hookup, Gas Dryer Hookup, Inside, Laundry Room
Exterior
Exterior Feature Barbecue, Lighting, Rain Gutters, Fire Pit
Parking Features Door-Multi, Direct Access, Driveway, Garage, Garage Door Opener, On Site, Oversized
Garage Spaces 3.0
Garage Description 3.0
Fence Excellent Condition, Privacy, Security, Wrought Iron
Pool Gunite, Gas Heat, In Ground, Lap, Pool Cover, Private
Community Features Street Lights, Suburban
Utilities Available Cable Connected
View Y/N Yes
View Pool, Trees/Woods
Roof Type Spanish Tile
Porch Brick, Patio
Attached Garage Yes
Total Parking Spaces 11
Private Pool Yes
Building
Lot Description 0-1 Unit/Acre, Back Yard, Drip Irrigation/Bubblers, Flag Lot, Lawn, Lot Over 40000 Sqft, Landscaped, Level, Sprinklers Timer, Sprinkler System, Street Level, Yard
Story 1
Entry Level One
Water Public
Architectural Style Traditional
Level or Stories One
Construction Status Turnkey
Schools
School District San Dieguito Union
Others
Senior Community No
Tax ID 2154930900
Security Features Carbon Monoxide Detector(s),Fire Detection System,Security Gate,Smoke Detector(s)
Acceptable Financing Cash, Conventional
Listing Terms Cash, Conventional
Financing Conventional
Special Listing Condition Standard
Read Less Info
Want to know what your home might be worth? Contact us for a FREE valuation!
Our team is ready to help you sell your home for the highest possible price ASAP

Bought with Kurtney Wolters Noonan • Compass

"My job is to find and attract mastery-based agents to the office, protect the culture, and make sure everyone is happy! "
880 Roosevelt Suite 250, Irvine, California, 92620, United States






