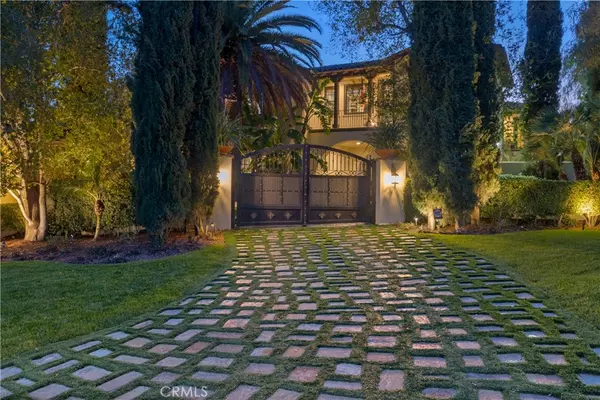$5,928,000
$5,988,000
1.0%For more information regarding the value of a property, please contact us for a free consultation.
6 Beds
9 Baths
7,400 SqFt
SOLD DATE : 06/22/2023
Key Details
Sold Price $5,928,000
Property Type Single Family Home
Sub Type Single Family Residence
Listing Status Sold
Purchase Type For Sale
Square Footage 7,400 sqft
Price per Sqft $801
Subdivision ,Manor House
MLS Listing ID OC23079460
Sold Date 06/22/23
Bedrooms 6
Full Baths 8
Half Baths 1
Condo Fees $199
Construction Status Updated/Remodeled,Turnkey
HOA Fees $199/mo
HOA Y/N Yes
Year Built 2003
Lot Size 1.031 Acres
Property Description
The most magnificent gated estate with guest house on a flat, one acre parcel ever offered in North Orange County! Over $3.5 million has been invested to create this extraordinary, extremely private, timeless old world Spanish masterpiece that took years to complete using only the finest talent of architects and designers. No expense spared with painstaking attention to detail at every turn. Spectacular in every way with unparalleled design, quality craftsmanship, impeccable stonework and "jaw dropping" landscape by renowned Mark Scott. The home is offered fully furnished (w/exclusions) with a replacement cost in excess of $500K. Enter through arched wooden gates into a mesmerizing courtyard of the 6600 sf main house and into a 20' towering foyer with curved iron staircase, private office and elegant living room with soaring stone fireplace and beam ceilings. The Chef's kitchen features custom cabinetry, Sub Zero, island/breakfast bar, Butler’s pantry, dining nook, cozy alcove with fireplace and formal dining room with French Doors and 20' ceiling. The adjacent family room offers beam ceilings and roaring stone fireplace overlooking the extraordinary resort-style backyard oasis with unrivaled ambiance that creates the ultimate entertainment venue and "WOW" factor including free-form infinty pool, elevated spa with 16' arbor waterfall, Cabana with outdoor living room, beam ceilings and stone fireplace, outdoor kitchen and bar, sun deck, fire-pits, stone decking, pool bath, endless grass and manicured landscape. The 800 sf detached guest house rivals the most luxurious 5 star accommodations and features a covered front porch, bedroom suite with private bath, living room w/ fireplace, full kitchen and laundry. In the main house, ascend the staircase to an elegant master suite with opulent bathroom featuring a spa tub, dual closets and covered terrace to take in the views of the inspiring yard. In addition to 3 spacious secondary bedrooms with en-suite bathrooms, the upper level includes a media room with wet bar and study/bonus room and wing for children. An additional guest suite is located on the main living level along with a powder room. A cobblestone gated motor court w/ porte-cochere accommodates 8+ cars with 4 garages. Situated in the exclusive and gated Manor House community, one of the most prestigious neighborhoods in Yorba Linda. Rarely does such a remarkable residence become available where an almost unachievable vision is now an everyday reality
Location
State CA
County Orange
Area 85 - Yorba Linda
Rooms
Other Rooms Guest House Detached, Guest House, Gazebo, Cabana
Main Level Bedrooms 2
Interior
Interior Features Beamed Ceilings, Wet Bar, Breakfast Bar, Built-in Features, Balcony, Breakfast Area, Ceiling Fan(s), Crown Molding, Cathedral Ceiling(s), Separate/Formal Dining Room, Furnished, Granite Counters, High Ceilings, In-Law Floorplan, Living Room Deck Attached, Multiple Staircases, Open Floorplan, Pantry, Stone Counters, Recessed Lighting, Storage
Heating Central, Forced Air, Natural Gas
Cooling Central Air, Dual, Zoned
Flooring Carpet, Stone
Fireplaces Type Family Room, Gas, Guest Accommodations, Kitchen, Living Room, Primary Bedroom, Outside, Raised Hearth
Fireplace Yes
Appliance 6 Burner Stove, Built-In Range, Barbecue, Double Oven, Dishwasher, Exhaust Fan, Freezer, Gas Cooktop, Disposal, Gas Water Heater, Ice Maker, Microwave, Refrigerator, Range Hood, VentedExhaust Fan, Water To Refrigerator, Water Purifier
Laundry Inside, Laundry Room
Exterior
Exterior Feature Barbecue, Lighting, Rain Gutters, Fire Pit
Garage Controlled Entrance, Direct Access, Driveway Level, Driveway, Electric Gate, Garage, Garage Door Opener, Guest, Gated, Porte-Cochere, Private, One Space, Storage
Garage Spaces 4.0
Garage Description 4.0
Fence Block, Excellent Condition, Wrought Iron
Pool Heated, Infinity, In Ground, Pebble, Private
Community Features Curbs, Gutter(s), Horse Trails, Street Lights, Gated
Utilities Available Cable Connected, Electricity Connected, Natural Gas Connected, Phone Available, Sewer Connected, Water Connected
Amenities Available Controlled Access, Maintenance Grounds, Horse Trails, Management
View Y/N Yes
View Courtyard, Hills, Pool, Trees/Woods
Roof Type Spanish Tile
Accessibility None
Porch Arizona Room, Covered, Deck, Front Porch, Lanai, Open, Patio, Stone, Terrace
Attached Garage Yes
Total Parking Spaces 4
Private Pool Yes
Building
Lot Description Back Yard, Front Yard, Garden, Lawn, Lot Over 40000 Sqft, Landscaped, Secluded, Sprinkler System, Street Level, Yard
Story 2
Entry Level Two
Foundation Slab
Sewer Public Sewer
Water Public
Architectural Style Spanish
Level or Stories Two
Additional Building Guest House Detached, Guest House, Gazebo, Cabana
New Construction No
Construction Status Updated/Remodeled,Turnkey
Schools
Elementary Schools Mabel Paine
Middle Schools Yorba Linda
High Schools Yorba Linda
School District Placentia-Yorba Linda Unified
Others
HOA Name Manor House
Senior Community No
Tax ID 32348229
Security Features Security System,Carbon Monoxide Detector(s),Fire Detection System,Fire Sprinkler System,Security Gate,Gated Community,Smoke Detector(s)
Acceptable Financing Cash, Cash to New Loan
Horse Feature Riding Trail
Listing Terms Cash, Cash to New Loan
Financing Cash
Special Listing Condition Standard
Read Less Info
Want to know what your home might be worth? Contact us for a FREE valuation!
Our team is ready to help you sell your home for the highest possible price ASAP

Bought with Michelle Ren • Michelle Ling Ren

"My job is to find and attract mastery-based agents to the office, protect the culture, and make sure everyone is happy! "
880 Roosevelt Suite 250, Irvine, California, 92620, United States






