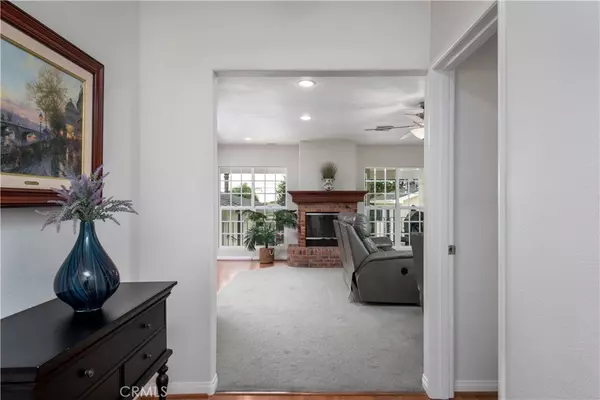$1,350,000
$1,350,000
For more information regarding the value of a property, please contact us for a free consultation.
4 Beds
4 Baths
2,676 SqFt
SOLD DATE : 07/12/2023
Key Details
Sold Price $1,350,000
Property Type Single Family Home
Sub Type Single Family Residence
Listing Status Sold
Purchase Type For Sale
Square Footage 2,676 sqft
Price per Sqft $504
MLS Listing ID PW23094877
Sold Date 07/12/23
Bedrooms 4
Full Baths 2
Half Baths 1
Three Quarter Bath 1
Construction Status Updated/Remodeled,Turnkey
HOA Y/N No
Year Built 1950
Lot Size 0.310 Acres
Property Description
Located in Whittier's Mar Vista Heights neighborhood, this stunning single story custom home shows pride of ownership throughout, and offers the added bonus of a detached studio guest house . Main home was rebuilt from the studs and a single wall in 2003 and offers 3 bedrooms and 2.5 bathrooms with 2,292 square feet and the detached studio guest house built with permits in 1984 is 384 square feet with 3/4 bath and kitchenette. Home sits on a huge flat lot of 13,487 square feet. Automatic rear yard gate gives access to detached two car garage and spacious park-like setting backyard with plenty of space to build a custom swimming pool & driveway can accommodate multiple cars, RV and more! Meticulous front yard offers wonderful curb appeal with mature trees and shrubs sets the tone for this charming property. Front door entry to spacious formal living room drenched with lots of natural light and archway entry to formal dining area. Steps away is a spacious gourmet kitchen equipped with all stainless steel appliances - including two Kitchen Aid ovens, 5 burner gas cook top, and lower shelf microwave & dishwasher built into the large island. Dine in kitchen offers Cherry Wood custom cabinetry, granite countertops, coffee/dry bar area, workstation and views to covered rear porch and backyard setting through French doors. The laundry room has a utility sink and offers more extra storage. Expansive family room with fireplace is open to the kitchen and offers recessed lighting and plenty of windows to bring in the natural light. Master bedroom highlights a wall of custom closet storage with hanging & built in drawer space and double door entry to the covered patio porch area. Primary bathroom has a dual sinks, Cherry Wood vanity, walk-in shower stall with bench & two shower heads, separate tub and plenty of vanity storage & counter space. Guest bathroom was completely remodeled in 2003 with shower stall with white subway tile, tub and tiled flooring with custom backsplash tile. Other amenities include: updated electrical panel, copper plumbing, recessed lighting throughout, ceiling fans, some window shutters, recirculating hot water heater pump, dual pane windows, audio speaker hook-up in family room ceiling, water softener lease and Tesla solar panel lease. Detached studio guest house has fresh interior paint, kitchenette and bathroom with shower stall. This wonderful home has been well taken care of in every area & is move in ready.
Location
State CA
County Los Angeles
Area 670 - Whittier
Zoning WHR110000*
Rooms
Other Rooms Guest House Detached, Guest House
Main Level Bedrooms 4
Interior
Interior Features Breakfast Bar, Ceiling Fan(s), Dry Bar, Separate/Formal Dining Room, Eat-in Kitchen, Open Floorplan, Pantry, Quartz Counters, Recessed Lighting, Storage, Wired for Sound, Entrance Foyer, Main Level Primary
Heating Central
Cooling Central Air
Flooring Carpet, Laminate, Tile
Fireplaces Type Family Room
Fireplace Yes
Appliance Dishwasher, Gas Cooktop, Disposal, Gas Water Heater, Microwave, Refrigerator, Range Hood, Water Softener
Laundry Inside, Laundry Room
Exterior
Exterior Feature Rain Gutters
Garage Asphalt, Electric Gate, Gated, Garage Faces Rear, RV Potential
Garage Spaces 2.0
Garage Description 2.0
Fence Block, Excellent Condition
Pool None
Community Features Street Lights, Suburban
Utilities Available Cable Available, Electricity Connected, Natural Gas Connected, Phone Available, Sewer Connected, Water Connected
View Y/N Yes
View Neighborhood
Roof Type Composition
Accessibility Low Pile Carpet, No Stairs
Porch Rear Porch, Covered
Attached Garage No
Total Parking Spaces 8
Private Pool No
Building
Lot Description Back Yard, Front Yard, Garden, Lawn, Landscaped, Sprinkler System, Yard
Story 1
Entry Level One
Sewer Public Sewer
Water Public
Level or Stories One
Additional Building Guest House Detached, Guest House
New Construction No
Construction Status Updated/Remodeled,Turnkey
Schools
Elementary Schools Ocean View
Middle Schools East Whittier
High Schools California
School District Whittier Union High
Others
Senior Community No
Tax ID 8144024006
Security Features Carbon Monoxide Detector(s),Smoke Detector(s)
Acceptable Financing Cash, Cash to New Loan, Conventional, FHA, VA Loan
Listing Terms Cash, Cash to New Loan, Conventional, FHA, VA Loan
Financing Conventional
Special Listing Condition Standard
Read Less Info
Want to know what your home might be worth? Contact us for a FREE valuation!
Our team is ready to help you sell your home for the highest possible price ASAP

Bought with Stacie Crumbaker • ELEMENT RE INC

"My job is to find and attract mastery-based agents to the office, protect the culture, and make sure everyone is happy! "
880 Roosevelt Suite 250, Irvine, California, 92620, United States





