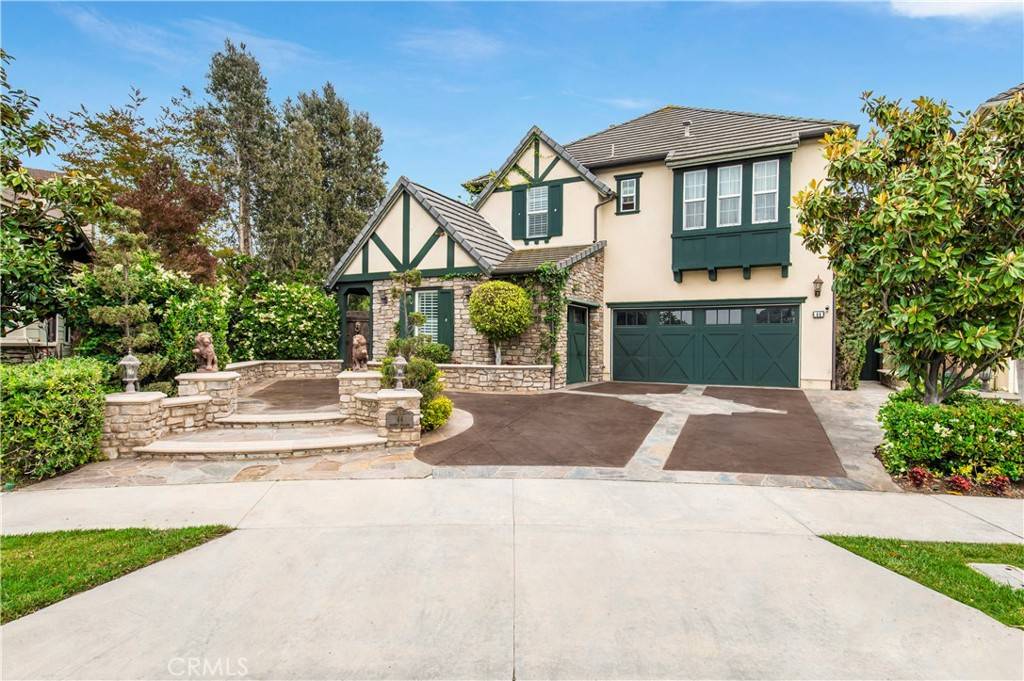$2,888,000
$2,999,900
3.7%For more information regarding the value of a property, please contact us for a free consultation.
5 Beds
4 Baths
3,259 SqFt
SOLD DATE : 08/29/2023
Key Details
Sold Price $2,888,000
Property Type Single Family Home
Sub Type Single Family Residence
Listing Status Sold
Purchase Type For Sale
Square Footage 3,259 sqft
Price per Sqft $886
Subdivision Alexandria (Alex)
MLS Listing ID OC23073051
Sold Date 08/29/23
Bedrooms 5
Full Baths 4
Condo Fees $185
HOA Fees $185/mo
HOA Y/N Yes
Year Built 2005
Lot Size 0.321 Acres
Property Sub-Type Single Family Residence
Property Description
With a massive 14,000 sq. ft. lot (1/3 acre), this luxury home is a rare gem in Irvine. As you approach, you'll be greeted by a gated entry leading to a unique French-inspired courtyard. The 20-ft entryway features a ceiling mural inspired by the Palace of Versailles. The ~3500 square foot home boasts a 5-bedroom layout with an additional retreat and downstairs formal office. The first floor features a formal living room/parlor, an office, as well as a separate formal dining room. The main floor's 5th bedroom is currently a full at-home theater experience with seating for six, an 8-foot movie screen, popcorn machine, surround sound. This room has a walk-in closet and can easily be converted back to a full bedroom. A full bath is adjacent to the 5th bedroom. The spacious great room has a gas fireplace, a custom-built-in with space for a 90-inch TV, and surround sound throughout.
The chef-style kitchen features state-of-the-art SS appliances, a built-in refrigerator, gas range, double oven, and microwave. The oversized island with barstool seating, wine frig and ample counter space is the perfect spot for guests to gather. This home has beauty and brains…offering the latest in cutting-edge technology to enhance your living experience as a Smart Home. Upstairs, you'll find 4 bedrooms and 3 full baths and upstairs laundry room. The oversized primary suite has a fireplace and an adjacent retreat currently functioning as a gym. The large bath has an oversized soaking tub, walk-in shower, dual sinks, and vanity area. The stunning stone flooring and wrought-iron staircase add a touch of sophistication to the home's overall aesthetic. Plus, the solar panels make this property an environmentally responsible choice. For those needing more space, the expansive attic provides ~1500 sq. ft. French doors lead to an expansive resort-style backyard with an abundance of entertainment possibilities. A built-in 1500 sq. ft patio area includes a 16-person dining table and a custom-built BBQ area. The backyard oasis has a large lagoon, numerous areas for lounging, a 1,000 sq. ft sand volleyball court, rock speakers, and full-grown trees for extreme privacy. Adding guest quarters may be a perfect option for the next owner. Located within award-winning Irvine School District, it's a short distance from HOA amenities that include two pools, a spa, parks, a clubhouse, tennis and basketball courts, and hiking and biking trails. See supplement for detailed home information.
Location
State CA
County Orange
Area Cg - Columbus Grove
Rooms
Main Level Bedrooms 2
Interior
Interior Features Breakfast Bar, Built-in Features, Ceiling Fan(s), Crown Molding, Cathedral Ceiling(s), Coffered Ceiling(s), Separate/Formal Dining Room, Eat-in Kitchen, High Ceilings, In-Law Floorplan, Open Floorplan, Recessed Lighting, Smart Home, Unfurnished, Wired for Sound, Attic, Bedroom on Main Level, Entrance Foyer, Primary Suite, Utility Room, Walk-In Closet(s)
Heating Forced Air, Solar
Cooling Central Air
Flooring Stone
Fireplaces Type Family Room, Primary Bedroom, Raised Hearth
Fireplace Yes
Appliance 6 Burner Stove, Built-In Range, Barbecue, Convection Oven, Double Oven, Dishwasher, Gas Cooktop, Disposal, Ice Maker, Microwave, Refrigerator, Range Hood, Self Cleaning Oven, Vented Exhaust Fan, Water Heater
Laundry Washer Hookup, Electric Dryer Hookup, Gas Dryer Hookup, Inside, Laundry Room, Upper Level
Exterior
Parking Features Concrete, Direct Access, Door-Single, Driveway, Garage, Garage Door Opener
Garage Spaces 2.0
Garage Description 2.0
Pool Association
Community Features Biking, Curbs, Storm Drain(s), Street Lights, Suburban, Sidewalks, Park
Utilities Available Cable Available, Electricity Available, Natural Gas Available, Phone Available, Sewer Available, Water Available
Amenities Available Clubhouse, Sport Court, Barbecue, Picnic Area, Playground, Pool, Spa/Hot Tub, Tennis Court(s), Trail(s)
View Y/N Yes
View Mountain(s), Neighborhood, Pond, Trees/Woods
Roof Type Tile
Accessibility None
Porch Concrete, Front Porch, Open, Patio
Total Parking Spaces 2
Private Pool No
Building
Lot Description 0-1 Unit/Acre, Back Yard, Lawn, Landscaped, Level, Near Park, Secluded, Yard
Story 2
Entry Level Two
Foundation Slab
Sewer Public Sewer
Water Public
Level or Stories Two
New Construction No
Schools
Elementary Schools Westpark
Middle Schools Lakeside
High Schools Irvine
School District Irvine Unified
Others
HOA Name Columbus Grove
Senior Community No
Tax ID 43440216
Security Features Smoke Detector(s)
Acceptable Financing Cash, Cash to New Loan
Listing Terms Cash, Cash to New Loan
Financing Cash
Special Listing Condition Standard
Read Less Info
Want to know what your home might be worth? Contact us for a FREE valuation!
Our team is ready to help you sell your home for the highest possible price ASAP

Bought with Alyssa Wang Harvest Realty Development
"My job is to find and attract mastery-based agents to the office, protect the culture, and make sure everyone is happy! "
880 Roosevelt Suite 250, Irvine, California, 92620, United States







