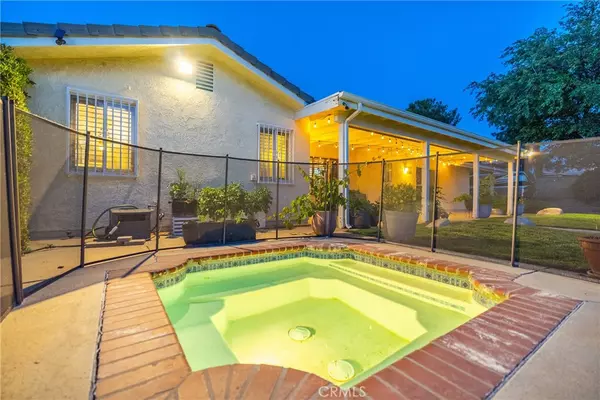$785,000
$799,990
1.9%For more information regarding the value of a property, please contact us for a free consultation.
4 Beds
3 Baths
2,894 SqFt
SOLD DATE : 07/18/2023
Key Details
Sold Price $785,000
Property Type Single Family Home
Sub Type Single Family Residence
Listing Status Sold
Purchase Type For Sale
Square Footage 2,894 sqft
Price per Sqft $271
MLS Listing ID SR23100106
Sold Date 07/18/23
Bedrooms 4
Full Baths 3
Construction Status Turnkey
HOA Y/N No
Year Built 1989
Lot Size 0.510 Acres
Property Description
***LIVE BEAUTIFULLY*** Custom Built, Farmhouse Style, Single Story POOL & SPA Estate w/ A 3 Car Garage, RV Access, And Breathtaking Vineyard & City Views! Gorgeous Curb Appeal w/ A Manicured Front Lawn, A Massive Circular Driveway, Lush Green Grass, And Palms. NEW Wood-look Tile Flooring, NEW Interior Paint, And Plantation Shutters Throughout Enriches The Home! Formal Living Room w/ A Pass Through To The Wet Bar And A Formal Dining Room. The Spacious Kitchen Has Many Recent Upgrades That Includes Granite Counters, Recessed Lighting, Tile Backsplash, And A Whitehaus Farm House Sink. 2 x 6 Construction! NEW Carpet In The Family Room & Bedrooms. The Family Room Showcases Exposed Wood Beam Vaulted Ceilings, A Grand Brick Wall Fireplace, Backyard Access, And A Wet Bar! Enjoy Your Large Primary Suite That Boasts A Great Size Walk-In Closet, Backyard Access, And A Renovated Primary Bath w NEW Countertops And Light Fixtures, A Therapy Soaking Tub, And A Stone-tiled Shower! Relax & Unwind In Your Completely Private Park-like Backyard That Offers Mature Trees, 2 Covered Patios, A Garden, And A Sparkling Pool & Spa! Don't Forget The 45 Ft Paved RC Access w/ Full Hookups! Located In A Quiet & Peaceful Neighborhood w/ NO HOA & NO Mello-Roos, This Beautiful Custom Built View Estate Is A MUST See!
Location
State CA
County Los Angeles
Area Plm - Palmdale
Zoning LCA12OOOO*
Rooms
Main Level Bedrooms 4
Interior
Interior Features Wet Bar, Breakfast Bar, Separate/Formal Dining Room, Quartz Counters, All Bedrooms Down, Bedroom on Main Level, Main Level Primary, Primary Suite
Heating Central
Cooling Central Air
Flooring Carpet, Tile
Fireplaces Type Family Room
Fireplace Yes
Appliance Dishwasher, Disposal, Gas Range, Microwave
Laundry Inside, Laundry Room
Exterior
Parking Features Door-Multi, Driveway, Garage Faces Front, Garage, Paved, RV Hook-Ups, RV Access/Parking
Garage Spaces 3.0
Garage Description 3.0
Fence Block
Pool Gunite, In Ground, Private
Community Features Curbs, Storm Drain(s), Street Lights, Sidewalks
Utilities Available Electricity Connected, Natural Gas Connected, Water Connected
View Y/N Yes
View Valley, Vineyard
Roof Type Tile
Porch Covered
Attached Garage Yes
Total Parking Spaces 3
Private Pool Yes
Building
Lot Description Back Yard, Corner Lot, Front Yard, Garden, Lawn, Yard
Story 1
Entry Level One
Foundation Slab
Sewer Septic Tank
Water Public
Architectural Style Custom
Level or Stories One
New Construction No
Construction Status Turnkey
Schools
School District See Remarks
Others
Senior Community No
Tax ID 3204030099
Acceptable Financing Cash, Conventional, FHA, VA Loan
Listing Terms Cash, Conventional, FHA, VA Loan
Financing Cash
Special Listing Condition Standard
Read Less Info
Want to know what your home might be worth? Contact us for a FREE valuation!
Our team is ready to help you sell your home for the highest possible price ASAP

Bought with Bertha Mere • Century 21 Plaza

"My job is to find and attract mastery-based agents to the office, protect the culture, and make sure everyone is happy! "
880 Roosevelt Suite 250, Irvine, California, 92620, United States






