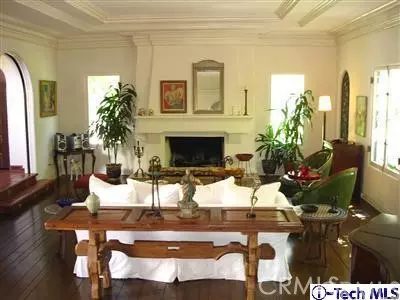$2,100,000
$2,295,000
8.5%For more information regarding the value of a property, please contact us for a free consultation.
4 Beds
6 Baths
4,930 SqFt
SOLD DATE : 04/21/2016
Key Details
Sold Price $2,100,000
Property Type Single Family Home
Sub Type Single Family Residence
Listing Status Sold
Purchase Type For Sale
Square Footage 4,930 sqft
Price per Sqft $425
Subdivision Not Applicable-105
MLS Listing ID 315009891
Sold Date 04/21/16
Bedrooms 4
Full Baths 2
Half Baths 2
Three Quarter Bath 2
HOA Y/N No
Year Built 1928
Lot Size 0.712 Acres
Property Description
The Mills Act landmarked 1928-built John F. Stanford house is a stately home designed in the popular Spanish Colonial Revival style. Built around a dramatic center courtyard and featuring grand formal spaces, this estate property embodies all of the stunning architectural characteristics of the era including two-story formal Entry with sweeping staircase, elegant formal Living Room and huge Dining Room (seats 18+) with French doors out to the Veranda and professional-grade caterer's Kitchen perfect for an intimate dinner or feast for many. A large Family Room and guest Powder Room complete the main floor. Upstairs are 3 sunny Bedrooms & 3 Baths, including a 3-room Master Suite that has a Sitting Area w/ fireplace, huge walk-in Closet/Dressing Room & private Bathroom. The lower level includes a Game/Media/Rec Room and a Bedroom Ste w/ private entrance below the Kitchen. The expansive grounds feature Patios, Pool, Spa, Bathroom w/ Changing Area, Gathering Bar and a Tennis & Sports Court.
Location
State CA
County Los Angeles
Area 626 - Glendale-Northwest
Zoning GLR1
Interior
Interior Features Breakfast Area, Separate/Formal Dining Room, Eat-in Kitchen, Pantry, All Bedrooms Up, Primary Suite
Heating Forced Air
Cooling Central Air
Flooring Wood
Fireplaces Type Decorative, Living Room, Primary Bedroom, See Remarks, Recreation Room
Fireplace Yes
Laundry In Garage
Exterior
Garage Driveway, Porte-Cochere
Garage Spaces 3.0
Garage Description 3.0
Pool In Ground
View Y/N No
Roof Type Spanish Tile
Attached Garage Yes
Private Pool No
Building
Lot Description Corner Lot, Sprinkler System
Story 3
Entry Level Three Or More
Sewer Sewer Tap Paid
Architectural Style Spanish
Level or Stories Three Or More
Schools
School District Glendale Unified
Others
Tax ID 5628001015
Acceptable Financing Cash, Cash to New Loan
Listing Terms Cash, Cash to New Loan
Financing Conventional
Special Listing Condition Standard
Read Less Info
Want to know what your home might be worth? Contact us for a FREE valuation!
Our team is ready to help you sell your home for the highest possible price ASAP

Bought with Stacey Boucher • Keller Williams Realty Los Feliz

"My job is to find and attract mastery-based agents to the office, protect the culture, and make sure everyone is happy! "
880 Roosevelt Suite 250, Irvine, California, 92620, United States






