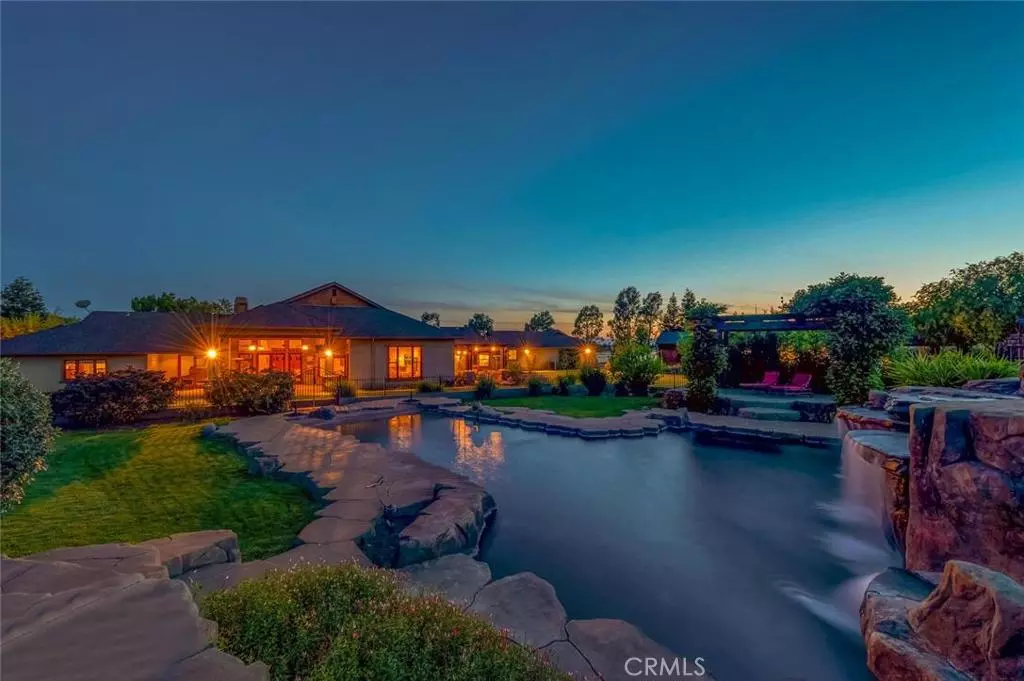$1,475,000
$1,545,000
4.5%For more information regarding the value of a property, please contact us for a free consultation.
5 Beds
4 Baths
5,200 SqFt
SOLD DATE : 09/08/2016
Key Details
Sold Price $1,475,000
Property Type Single Family Home
Sub Type Single Family Residence
Listing Status Sold
Purchase Type For Sale
Square Footage 5,200 sqft
Price per Sqft $283
MLS Listing ID CH16102424
Sold Date 09/08/16
Bedrooms 5
Full Baths 4
Condo Fees $400
Construction Status Turnkey
HOA Fees $33/ann
HOA Y/N Yes
Year Built 2005
Property Description
A picturesque setting, this spectacular home nestled in Stilson Canyon has the privacy of a mountain retreat and the convenience of
being five minutes from the heart of downtown. Beautiful wood beams line the ceiling in the living room and gives this home a true Craftsman style flare. Floor to ceiling stone fireplace is a center piece for this home. Expansive Brazilian Cherry floors and gorgeous wood casement windows with views of the canyon and the western coastal mountains, this home is a resort like no other. With a beach entry pool, huge rock waterfall and slide and two hot tubs, this is an entertainers dream. Energy efficiency is an added bonus with a newer solar system and two HVAC systems. To top it off this property has a 1,200 square foot cottage guest home with all the bells and whistles including granite counter tops, gas fireplace, separate office, private patio and a 2 car garage. Please call for your showing today.
Location
State CA
County Butte
Rooms
Other Rooms Guest House, Outbuilding, Shed(s)
Interior
Interior Features Beamed Ceilings, Breakfast Bar, Built-in Features, Ceiling Fan(s), Cathedral Ceiling(s), Central Vacuum, Granite Counters, High Ceilings, Open Floorplan, Pantry, Recessed Lighting, Wired for Sound, All Bedrooms Down, Entrance Foyer, Main Level Primary, Utility Room, Walk-In Pantry, Walk-In Closet(s)
Heating Forced Air, Propane
Cooling Central Air, Whole House Fan, Attic Fan
Flooring Carpet, Stone, Wood
Fireplaces Type Family Room, Living Room, Propane
Equipment Intercom
Fireplace Yes
Appliance Double Oven, Dishwasher, Electric Oven, Disposal, Propane Cooktop, Propane Water Heater, Water Softener
Laundry Inside, Laundry Room
Exterior
Parking Features Circular Driveway, RV Access/Parking, Storage
Garage Spaces 5.0
Garage Description 5.0
Pool Above Ground, Gunite, Private
Community Features Rural
View Y/N Yes
View Canyon, Hills, Mountain(s), Trees/Woods
Roof Type Composition
Porch Covered, Patio, Porch
Attached Garage Yes
Total Parking Spaces 5
Private Pool Yes
Building
Lot Description Back Yard, Cul-De-Sac, Front Yard, Lawn, Lot Over 40000 Sqft, Landscaped, Sprinkler System
Story 1
Entry Level One
Foundation Slab
Sewer Septic Tank
Water Well
Architectural Style Cottage, Craftsman
Level or Stories One
Additional Building Guest House, Outbuilding, Shed(s)
Construction Status Turnkey
Schools
School District Chico Unified
Others
Senior Community No
Tax ID 018440112000
Security Features Carbon Monoxide Detector(s),Smoke Detector(s)
Acceptable Financing Submit
Listing Terms Submit
Financing Cash
Special Listing Condition Standard
Read Less Info
Want to know what your home might be worth? Contact us for a FREE valuation!
Our team is ready to help you sell your home for the highest possible price ASAP

Bought with Sima Saboury • The Group

"My job is to find and attract mastery-based agents to the office, protect the culture, and make sure everyone is happy! "
880 Roosevelt Suite 250, Irvine, California, 92620, United States

