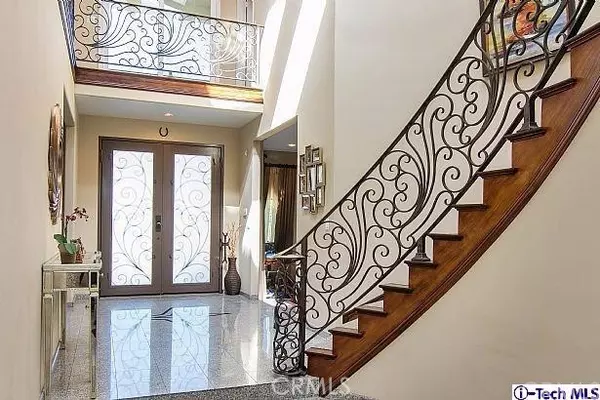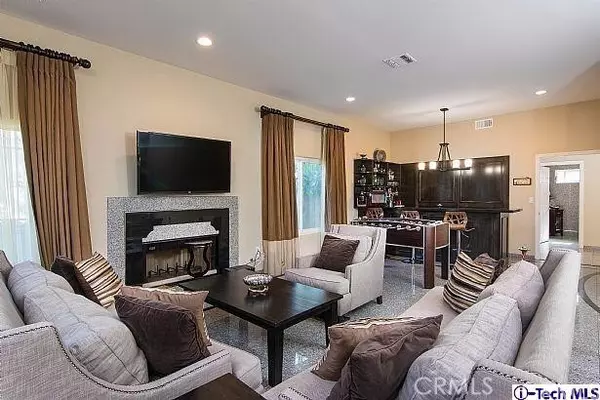$1,400,000
$1,399,000
0.1%For more information regarding the value of a property, please contact us for a free consultation.
4 Beds
4 Baths
3,696 SqFt
SOLD DATE : 01/13/2017
Key Details
Sold Price $1,400,000
Property Type Single Family Home
Sub Type Single Family Residence
Listing Status Sold
Purchase Type For Sale
Square Footage 3,696 sqft
Price per Sqft $378
Subdivision Not Applicable-105
MLS Listing ID 316006938
Sold Date 01/13/17
Bedrooms 4
Full Baths 4
HOA Y/N No
Year Built 1989
Lot Size 7,788 Sqft
Property Description
One-of-a-kind custom built spectacular home is situated in one of the best neighborhoods in Glendale. This rare two story beauty features 4 spacious bedrooms and 4 bathrooms. A grand entrance greets you upon entry with high ceilings and a beautiful skylight. Gorgeous sweeping staircase and custom wrought iron railings leading to the upstairs. Salt and Pepper granite flooring adorns the downstairs. This home features an impressive formal dining room, open kitchen with state of the art Thermador range, granite counter tops, custom cabinets with built in subzero. Spacious family room with fireplace also has a full bar. Large Master suite with spa like bathroom and his and her walk in closets. Outside is an Entertainer's dream with BBQ, sparkling pool and play area with gazebo. The home also features a personal elevator and 2-car garage. A true masterpiece of a home.
Location
State CA
County Los Angeles
Area 624 - Glendale-Chevy Chase/E. Glenoaks
Zoning GLR1YY
Interior
Interior Features Wet Bar, Balcony, Ceiling Fan(s), Separate/Formal Dining Room, Eat-in Kitchen, High Ceilings, Recessed Lighting, All Bedrooms Up, Primary Suite, Walk-In Closet(s)
Heating Forced Air, Fireplace(s), Natural Gas
Flooring Wood
Fireplaces Type Decorative, Living Room, Primary Bedroom
Fireplace Yes
Appliance Gas Cooktop, Gas Oven
Laundry Laundry Room
Exterior
Garage Door-Single, Garage
Garage Spaces 2.0
Garage Description 2.0
Pool In Ground
View Y/N Yes
View Pool
Attached Garage Yes
Private Pool No
Building
Entry Level Multi/Split
Sewer Sewer Tap Paid
Water Public
Level or Stories Multi/Split
Others
Tax ID 5665018032
Acceptable Financing Cash, Cash to New Loan, Conventional
Listing Terms Cash, Cash to New Loan, Conventional
Financing Conventional
Special Listing Condition Standard
Read Less Info
Want to know what your home might be worth? Contact us for a FREE valuation!
Our team is ready to help you sell your home for the highest possible price ASAP

Bought with Angela Deng • IRN Realty

"My job is to find and attract mastery-based agents to the office, protect the culture, and make sure everyone is happy! "
880 Roosevelt Suite 250, Irvine, California, 92620, United States






