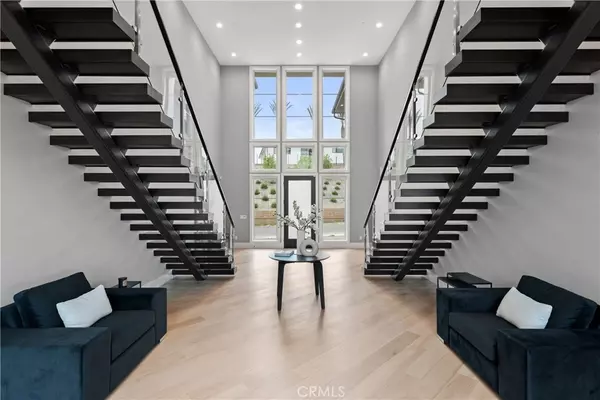$3,225,000
$3,199,000
0.8%For more information regarding the value of a property, please contact us for a free consultation.
5 Beds
6 Baths
5,318 SqFt
SOLD DATE : 08/03/2023
Key Details
Sold Price $3,225,000
Property Type Single Family Home
Sub Type Single Family Residence
Listing Status Sold
Purchase Type For Sale
Square Footage 5,318 sqft
Price per Sqft $606
MLS Listing ID SR23096084
Sold Date 08/03/23
Bedrooms 5
Full Baths 5
Half Baths 1
Condo Fees $359
Construction Status Turnkey
HOA Fees $359/mo
HOA Y/N Yes
Year Built 2022
Lot Size 0.251 Acres
Property Description
Thoroughly modern and exquisitely elegant, we welcome you to the newly constructed Westcliffe at Porter Ranch Skyline Collection! This exquisite residence, completed in 2022, is located in a prestigious 24-hour guard-gated community and features nearly $1,000,000 in builder upgrades. This home is the epitome of sophistication with five bedrooms, five 1/2 bathrooms, and 5,318 square feet of living space. Once you enter through the oversized front door, you're met by two beautifully designed custom floating staircases on each side of the foyer leading up to the primary and guest bedrooms. The great room, adorned with floor-to-ceiling windows, a feature fireplace, and a double-height ceiling, is the heart of the home. Prepare to be inspired in the striking gourmet Chef's kitchen, which features calacatta marble countertops and backsplash, an expansive eat-in center island, top-of-the-line Jenn-Air appliances, a walk-in pantry, and stunning European oak wood floors. Enjoy your favorite breakfast on the private patio adjacent to the kitchen, relax, and soak in the sun while enjoying the views. The first floor accommodates a junior primary suite, perfect for welcoming guests and loved ones. An office or multi-use room offers versatility and convenience, while abundant storage space ensures practicality throughout. Once you walk into the primary bedroom, you will be captivated by the panoramic views of this community's most beautiful canyons! The primary bathroom suite is equally impressive, featuring a polished porcelain tile floor, an open shower design, dual vanities, a spacious soaking tub, and a private walk-in closet. The huge walk-in closet presents the potential for an additional bedroom or bonus room. Each additional bedroom is complemented by a meticulously finished ensuite bath, ensuring absolute comfort and privacy for all residents. Blurring the boundaries between indoor and outdoor living, multi-panel stacking doors seamlessly merge the interior with a lavish outdoor entertainment area. Additional features include recessed lighting, an extra office or multi-use room, and convenient amenities. Easy access to the 118 freeway and proximity to top-rated schools and amenities make this a unique opportunity to experience luxury living at Westcliffe at Porter Ranch Skyline Collection.
Location
State CA
County Los Angeles
Area Pora - Porter Ranch
Zoning LARE
Rooms
Main Level Bedrooms 1
Interior
Interior Features Cathedral Ceiling(s), Separate/Formal Dining Room, Eat-in Kitchen, Multiple Staircases, Open Floorplan, Unfurnished, Bedroom on Main Level, Walk-In Pantry, Walk-In Closet(s)
Heating Central, Solar
Cooling Central Air
Flooring Carpet, Tile, Wood
Fireplaces Type Living Room
Fireplace Yes
Appliance 6 Burner Stove, Double Oven, Dishwasher, Gas Oven, Gas Range, Microwave, Refrigerator, Range Hood
Laundry Washer Hookup, Electric Dryer Hookup, Laundry Room, Upper Level
Exterior
Parking Features Concrete, Door-Multi, Garage, Guest, Private, On Street
Garage Spaces 3.0
Garage Description 3.0
Fence None
Pool None
Community Features Biking, Street Lights, Sidewalks, Park
Utilities Available Cable Connected, Electricity Connected, Natural Gas Connected, Phone Connected, Sewer Connected, Water Available
Amenities Available Maintenance Grounds, Guard
View Y/N Yes
View Canyon, Mountain(s), Neighborhood, Panoramic
Roof Type Concrete
Accessibility None
Porch Rear Porch, Concrete, Covered
Attached Garage Yes
Total Parking Spaces 3
Private Pool No
Building
Lot Description 0-1 Unit/Acre, Back Yard, Front Yard, No Landscaping, Near Park, Yard
Faces North
Story 2
Entry Level Two
Foundation Slab
Sewer Public Sewer
Water Public
Architectural Style Contemporary
Level or Stories Two
New Construction Yes
Construction Status Turnkey
Schools
High Schools Chatsworth
School District Los Angeles Unified
Others
HOA Name Westcliffe at Porter Ranch
Senior Community No
Tax ID 2701096105
Security Features Carbon Monoxide Detector(s),Gated with Guard,24 Hour Security,Smoke Detector(s)
Acceptable Financing Cash, Cash to New Loan, Conventional
Green/Energy Cert Solar
Listing Terms Cash, Cash to New Loan, Conventional
Financing Conventional
Special Listing Condition Standard
Read Less Info
Want to know what your home might be worth? Contact us for a FREE valuation!
Our team is ready to help you sell your home for the highest possible price ASAP

Bought with George Ouzounian • The Agency

"My job is to find and attract mastery-based agents to the office, protect the culture, and make sure everyone is happy! "
880 Roosevelt Suite 250, Irvine, California, 92620, United States






