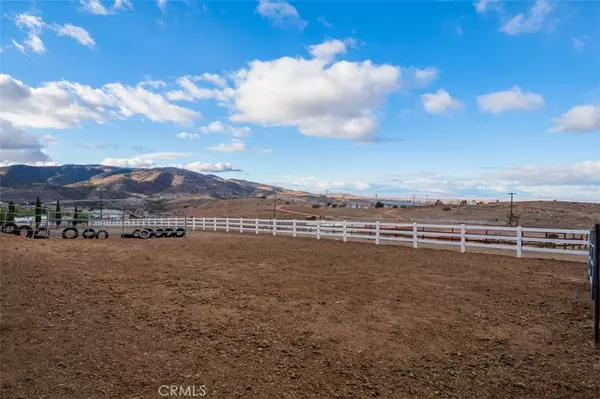$900,000
$999,922
10.0%For more information regarding the value of a property, please contact us for a free consultation.
4 Beds
3 Baths
2,824 SqFt
SOLD DATE : 08/04/2023
Key Details
Sold Price $900,000
Property Type Single Family Home
Sub Type Single Family Residence
Listing Status Sold
Purchase Type For Sale
Square Footage 2,824 sqft
Price per Sqft $318
MLS Listing ID BB23032242
Sold Date 08/04/23
Bedrooms 4
Full Baths 3
HOA Y/N No
Year Built 1966
Lot Size 5.005 Acres
Property Description
Stunning Country living at its best only 60 miles from LA! This amazing Ranch home checks all of the boxes. As you enter this home you will be greeted with unobstructed views of the city, and mountains. Over 2800 sqft living space, huge foyer, formal living room with a brick accent fireplace, huge upgraded kitchen, walk-in pantry and views, the formal dining area has sliding doors opening to the pool deck, spacious family room with views, and a bar, huge primary suite sliding door opens to the pool, spacious walking in closet. The huge pool deck is perfect for hosting pool parties and BBQs. Enjoy the sunset while sipping on your favorite drink. As you drive up the long gated and private driveway you will enjoy the 5 acres of flat land with slightly rolling hills giving it the perfect natural landscaping. Horse lovers will enjoy the stables for 10 horses, a hay room, a tack room, an arena, and a 4-car garage. The property is fenced and has many trees, its own private well, and no sewer charges. Easy access to freeways 14/5 is in close proximately.
Location
State CA
County Los Angeles
Area 699 - Not Defined
Zoning LCA11
Rooms
Main Level Bedrooms 4
Interior
Interior Features Breakfast Bar, All Bedrooms Down, Entrance Foyer, Primary Suite
Heating Central, Propane
Cooling Central Air
Flooring Carpet, Tile
Fireplaces Type Dining Room, Family Room
Fireplace Yes
Appliance Dishwasher, Electric Range
Laundry Laundry Room
Exterior
Parking Features Door-Multi, Garage, Private
Garage Spaces 4.0
Carport Spaces 4
Garage Description 4.0
Pool Gunite, Private
Community Features Horse Trails, Stable(s), Rural
Utilities Available Electricity Connected, Propane
View Y/N Yes
View Mountain(s)
Roof Type Composition
Porch Deck
Attached Garage Yes
Total Parking Spaces 8
Private Pool Yes
Building
Lot Description Horse Property
Story 1
Entry Level One
Sewer Septic Type Unknown
Water Private, Well
Architectural Style Traditional
Level or Stories One
New Construction No
Schools
School District Antelope Valley Union
Others
Senior Community No
Tax ID 3053031030
Acceptable Financing Conventional
Horse Property Yes
Horse Feature Riding Trail
Listing Terms Conventional
Financing FHA
Special Listing Condition Standard
Read Less Info
Want to know what your home might be worth? Contact us for a FREE valuation!
Our team is ready to help you sell your home for the highest possible price ASAP

Bought with Anna Elikuchukyan • Pinnacle Estate Properties

"My job is to find and attract mastery-based agents to the office, protect the culture, and make sure everyone is happy! "
880 Roosevelt Suite 250, Irvine, California, 92620, United States






