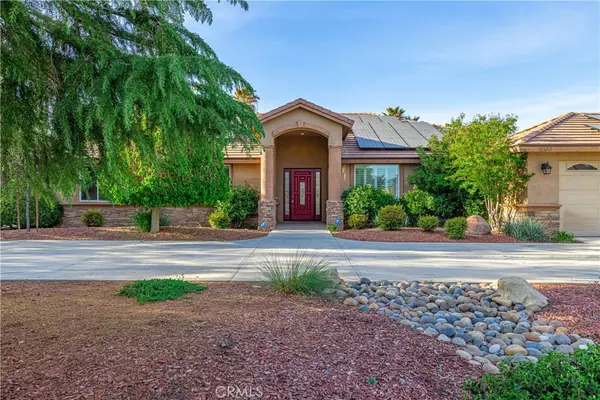$1,249,900
$1,249,900
For more information regarding the value of a property, please contact us for a free consultation.
4 Beds
5 Baths
3,184 SqFt
SOLD DATE : 08/08/2023
Key Details
Sold Price $1,249,900
Property Type Single Family Home
Sub Type Single Family Residence
Listing Status Sold
Purchase Type For Sale
Square Footage 3,184 sqft
Price per Sqft $392
MLS Listing ID SR23103836
Sold Date 08/08/23
Bedrooms 4
Full Baths 5
Construction Status Turnkey
HOA Y/N No
Year Built 2005
Lot Size 1.366 Acres
Property Description
Welcome to this exquisite, custom POOL home featuring 4 ample bedrooms with wood tile flooring, 3 beautiful ample bathrooms inside premises with beautiful marble counter tops, and marble backsplash, and 2 full guest bathrooms located in the backyard. The master suite offers wood tile flooring, elegant venetian plaster paint, and a cozy fireplace, perfect for all those cold winter nights. As you make your way towards the kitchen you will come across an open floor plan, outstanding granite counter tops, a huge island kitchen, perfect for all your family cook-offs. The family room also offers a cozy fireplace, and venetian plaster paint. The backyard offers a marvelous custom pool, a built-in BBQ, and a covered patio perfect for all your summer gatherings, and entertainment. Last but not least, this beautiful custom home sits on a 1.36 acre lot, with a 3 car garage, RV access , and a electric security gate. This home sweet home has everything you can ask for.
Location
State CA
County Los Angeles
Area Lac - Lancaster
Zoning LCA22*
Rooms
Other Rooms Shed(s)
Main Level Bedrooms 4
Interior
Interior Features Breakfast Bar, Ceiling Fan(s), Crown Molding, Separate/Formal Dining Room, Granite Counters, High Ceilings, Open Floorplan, Pantry, Recessed Lighting, Jack and Jill Bath, Primary Suite, Walk-In Pantry, Walk-In Closet(s)
Heating Central
Cooling Central Air
Flooring Tile
Fireplaces Type Family Room, Gas, Primary Bedroom
Fireplace Yes
Appliance Dishwasher, Gas Cooktop, Gas Oven, Microwave, Tankless Water Heater
Laundry Washer Hookup, Gas Dryer Hookup, Inside, Laundry Room
Exterior
Exterior Feature Lighting
Parking Features Circular Driveway, Door-Multi, Direct Access, Driveway, Garage Faces Front, Garage, RV Access/Parking
Garage Spaces 3.0
Garage Description 3.0
Fence Block, Electric, Wrought Iron
Pool Gunite, In Ground, Private
Community Features Curbs, Street Lights, Sidewalks
View Y/N Yes
View Neighborhood
Roof Type Tile
Porch Covered, Front Porch, Patio
Attached Garage Yes
Total Parking Spaces 3
Private Pool Yes
Building
Lot Description Back Yard, Cul-De-Sac, Front Yard, Horse Property, Lawn, Lot Over 40000 Sqft, Landscaped, Rectangular Lot, Sprinkler System
Story 1
Entry Level One
Sewer Public Sewer
Water Public
Architectural Style Spanish
Level or Stories One
Additional Building Shed(s)
New Construction No
Construction Status Turnkey
Schools
School District Antelope Valley Union
Others
Senior Community No
Tax ID 3111020002
Security Features Carbon Monoxide Detector(s),Security Gate,Smoke Detector(s)
Acceptable Financing Cash, Conventional, FHA
Horse Property Yes
Listing Terms Cash, Conventional, FHA
Financing Cash
Special Listing Condition Standard
Read Less Info
Want to know what your home might be worth? Contact us for a FREE valuation!
Our team is ready to help you sell your home for the highest possible price ASAP

Bought with Larissa Wasson • Real Brokerage Technologies, Inc.

"My job is to find and attract mastery-based agents to the office, protect the culture, and make sure everyone is happy! "
880 Roosevelt Suite 250, Irvine, California, 92620, United States






