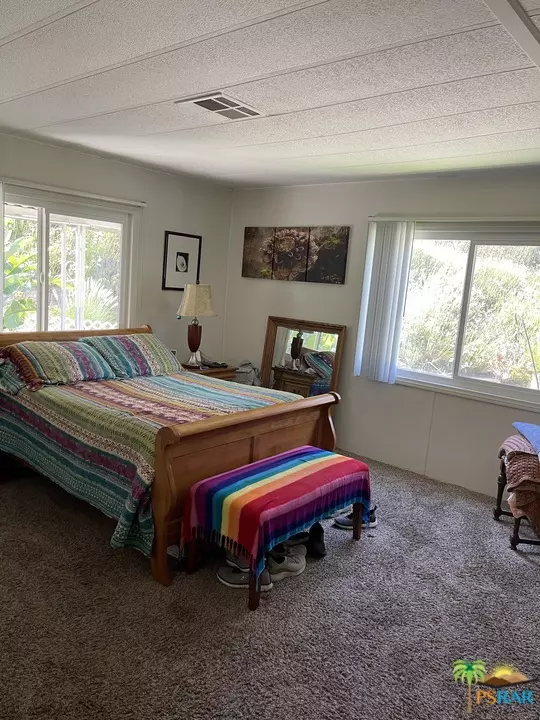$110,000
$100,000
10.0%For more information regarding the value of a property, please contact us for a free consultation.
2 Beds
2 Baths
1,248 SqFt
SOLD DATE : 07/20/2021
Key Details
Sold Price $110,000
Property Type Manufactured Home
Listing Status Sold
Purchase Type For Sale
Square Footage 1,248 sqft
Price per Sqft $88
MLS Listing ID 21742060
Sold Date 07/20/21
Bedrooms 2
Full Baths 2
Condo Fees $837
Construction Status Updated/Remodeled
HOA Fees $837
HOA Y/N Yes
Year Built 1977
Property Description
WELCOME HOME! This GORGEOUS 2 bedroom/2 bathroom double-wide home is situated on one of the most picturesque and peaceful lots near the pinnacle of the exclusive Mountain Shadows (SENIOR) 55+ community. The luxurious home offers an amazing 180 degree view of the city surrounded by beautiful mountains. It features 2 bedrooms and 2 bathrooms. From the kitchen to the open floor plan, you're going to LOVE THIS PLACE. The home has central AC/Heat, double pane windows, carpeted bedrooms, a utility/office area, soaking tub, and surrounded by lush landscaping. Enjoy the beauty of your surroundings in the large patio with multiple sitting areas. Dine alfresco while viewing the panorama of city lights below! Also there is room to park your RV plus multiple cars. You're going to love living in this SENIOR community, which offers 24/7 security, clubhouse, a gorgeous pool, BBQ area, fitness room and lots of activities. There is a monthly space lease that covers water, sewer and trash. You must be 55 to live in this park.
Location
State CA
County San Bernardino
Area 276 - Highland
Building/Complex Name Mountain Shadow
Rooms
Other Rooms Shed(s)
Interior
Heating Central, Natural Gas
Flooring Carpet, Laminate
Fireplace No
Appliance Dishwasher, Disposal
Laundry Laundry Room
Exterior
Parking Features Attached Carport, Driveway
Carport Spaces 2
Pool Fenced, Association
Amenities Available Billiard Room, Clubhouse, Controlled Access, Game Room, Meeting Room, Meeting/Banquet/Party Room, Picnic Area, Pool, Pet Restrictions, RV Parking, Sauna, Spa/Hot Tub, Security, Trail(s), Trash
View Y/N Yes
View City Lights, Hills, Mountain(s), Trees/Woods
Porch Concrete
Attached Garage Yes
Total Parking Spaces 2
Private Pool No
Building
Faces South
Story 1
Sewer Other
Additional Building Shed(s)
Construction Status Updated/Remodeled
Others
Pets Allowed Call
Senior Community Yes
Tax ID 1199291026393
Security Features Carbon Monoxide Detector(s),Gated with Guard,24 Hour Security,Smoke Detector(s)
Acceptable Financing Cash
Listing Terms Cash
Financing Cash
Special Listing Condition Standard
Pets Allowed Call
Read Less Info
Want to know what your home might be worth? Contact us for a FREE valuation!
Our team is ready to help you sell your home for the highest possible price ASAP

Bought with RUTH SALDANA • REALTY ONE GROUP TRILOGY

"My job is to find and attract mastery-based agents to the office, protect the culture, and make sure everyone is happy! "
880 Roosevelt Suite 250, Irvine, California, 92620, United States






