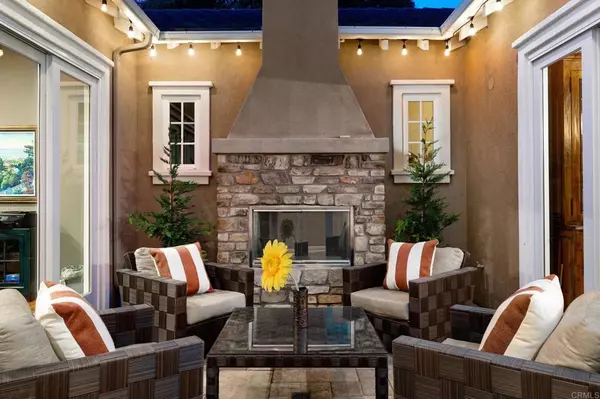$3,075,000
$3,190,000
3.6%For more information regarding the value of a property, please contact us for a free consultation.
4 Beds
3 Baths
3,057 SqFt
SOLD DATE : 09/14/2023
Key Details
Sold Price $3,075,000
Property Type Single Family Home
Sub Type Single Family Residence
Listing Status Sold
Purchase Type For Sale
Square Footage 3,057 sqft
Price per Sqft $1,005
MLS Listing ID NDP2306662
Sold Date 09/14/23
Bedrooms 4
Full Baths 2
Half Baths 1
Condo Fees $215
HOA Fees $215/mo
HOA Y/N Yes
Year Built 2006
Lot Size 0.360 Acres
Property Description
Secluded home on .36 acres, located at the end of a cul-de-sac, in the Bay Collections, where privacy abounds. Private driveway holds 5 or more parked cars and is lined with walkways and garden areas, that light up at night. Very private and fully fenced property, except at the driveway. No neighbors behind or on one side of the house. Entering the home to the beautifully unique solid Walnut with Brazilian Ebony Peg flooring (installed by the Rode Brothers who installed the flooring in the Oval office of the White House). Kitchen features Viking Appliances that include 2 dishwashers, a 6 burner range with griddle & double ovens, microwave-convection oven and a double wall oven. Plus Sub Zero refrigerator/freezer. Whole house water system and hot water recycling, plus an additional filtered water system at the kitchen sink including an Instant Hot. Power shades on all windows and security screens spotted throughout the house. Automatic lighting upon entering the bathrooms. The security alarm system includes outside cameras and smart phone access. "Control 4" system allows you to control the temperature, lights, music speakers (inside and outside) and more from the monitor or a phone. "NEST" system included. Leaded Glass windows spotted throughout the home. Fireplaces in the Family Room and the inside patio. Laundry room is filled with a wine cooler, Refrigerator/Freezer, washer & dryer, deep sink, counter tops and cabinets. Very private backyard, with a view. Built in BBQ and refrigerator has plenty of room for preparing and serving. The patio pergola features 2 heaters, a fan, and shade screen, allowing for use year around. Relax in the patio, saltwater pool or spa while watching the sun set. In the evening the backyard and pool with water feature illuminate with colors. Click on "Virtual Tour" for a Virtual Walk Thru, Floor Plans, & pictures. The upgrades are too many to list here. Contact agent for list of upgrades.
Location
State CA
County San Diego
Area 92011 - Carlsbad
Zoning Single Family Residential
Rooms
Main Level Bedrooms 4
Interior
Interior Features Built-in Features, Granite Counters, Open Floorplan, Recessed Lighting, Wired for Sound, Bedroom on Main Level, Jack and Jill Bath, Main Level Primary, Primary Suite, Walk-In Closet(s)
Heating Forced Air, Fireplace(s)
Cooling Central Air, Dual
Flooring Wood
Fireplaces Type Family Room, Outside
Fireplace Yes
Appliance 6 Burner Stove, Built-In Range, Barbecue, Built-In, Double Oven, Dishwasher, Freezer, Disposal, Hot Water Circulator, Microwave, Refrigerator, Range Hood, Self Cleaning Oven, Trash Compactor, Vented Exhaust Fan, Water Heater, Dryer, Washer
Laundry Inside
Exterior
Parking Features Direct Access, Driveway, Garage
Garage Spaces 2.0
Garage Description 2.0
Pool Heated, In Ground, Private
Community Features Street Lights, Sidewalks
Amenities Available Other
View Y/N Yes
View Hills
Accessibility No Stairs
Porch Concrete, Covered, Front Porch, Open, Patio
Attached Garage Yes
Total Parking Spaces 7
Private Pool Yes
Building
Lot Description Back Yard, Cul-De-Sac, Front Yard, Lawn, Landscaped, Level, Secluded, Yard
Story 1
Entry Level One
Sewer Public Sewer
Water Public
Level or Stories One
Schools
School District Carlsbad Unified
Others
HOA Name Bay Collection HOA
Senior Community No
Tax ID 2146442100
Acceptable Financing Cash, Conventional
Listing Terms Cash, Conventional
Financing Cash
Special Listing Condition Standard
Read Less Info
Want to know what your home might be worth? Contact us for a FREE valuation!
Our team is ready to help you sell your home for the highest possible price ASAP

Bought with Aaron Gutridge • eXp Realty of California, Inc

"My job is to find and attract mastery-based agents to the office, protect the culture, and make sure everyone is happy! "
880 Roosevelt Suite 250, Irvine, California, 92620, United States






