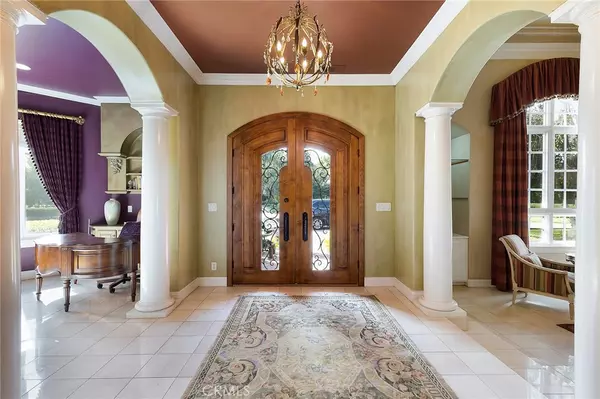$1,599,000
$1,599,000
For more information regarding the value of a property, please contact us for a free consultation.
5 Beds
7 Baths
6,439 SqFt
SOLD DATE : 04/16/2024
Key Details
Sold Price $1,599,000
Property Type Single Family Home
Sub Type Single Family Residence
Listing Status Sold
Purchase Type For Sale
Square Footage 6,439 sqft
Price per Sqft $248
MLS Listing ID SN23178792
Sold Date 04/16/24
Bedrooms 5
Full Baths 6
Half Baths 1
Construction Status Turnkey
HOA Y/N No
Year Built 2003
Lot Size 11.230 Acres
Property Description
This Exquisite & Secluded Custom-Built Estate boasts spacious living areas with high-end finishes & attention to detail throughout. Ornate fireplaces & wood columns add a touch of grandeur to the interior, complemented by ornate high ceilings & beautiful windows that bring the outside in. Formal dining room with a cozy fireplace, library features floor to ceiling built in book shelving, amazing sunken living room with a beautiful cozy fireplace & a grand ceiling like no other. The qourmet kitchen is undoubtedly a chef's delight with Gialio Bordeaux Granite countertops, a unique alcove that features a high-end kitchen range from Thermador, featuring 6 gas burners, 2 ovens & a griddle, wall mounted cooking faucet, makes for an exceptional cooking space. The butler pantry offers an abundance of storage, a breakfast bar that can set up to 10 comfortably, all looking out to the beautiful backyard. The 5 bedrooms provide ample space for family & guests, while the 6 1/4 bathrooms offer modern amenities & luxury features. The rotunda makes for an ideal location to showcase your special art pieces.
The outdoor area is a true paradise, featuring a sparkling pool that's perfect for relaxation & entertaining. The outdoor kitchen is a chef's dream, equipped with top-of-the line appliances & multiple entertaining areas. The beautiful landscape includes Magnolia & Crape Myrtle trees, raised garden beds, fruit trees & a rose garden. Surrounded by approximately 8-9 acres of walnuts. You'll enjoy the tranquility of nature while still being close to modern conveniences. Within minutes to Downtown Chico, CSUC & many outstanding restaurants. This property offers a unique blend of privacy & luxury, making it an ideal retreat for those seeking a premium lifestyle in a serene setting amongst other luxury estates.
Location
State CA
County Butte
Rooms
Other Rooms Outbuilding, Shed(s), Cabana
Main Level Bedrooms 5
Interior
Interior Features Wet Bar, Breakfast Bar, Ceiling Fan(s), Ceramic Counters, Cathedral Ceiling(s), Central Vacuum, Coffered Ceiling(s), Separate/Formal Dining Room, Granite Counters, High Ceilings, In-Law Floorplan, Open Floorplan, Pantry, Recessed Lighting, Storage, Sunken Living Room, Bar, Attic, Entrance Foyer, Primary Suite
Heating Central, Forced Air, Fireplace(s), Wood
Cooling Central Air, Electric, Attic Fan
Flooring Carpet, Tile
Fireplaces Type Family Room, Living Room, Primary Bedroom, Wood Burning
Fireplace Yes
Appliance 6 Burner Stove, Built-In Range, Convection Oven, Double Oven, Dishwasher, Electric Cooktop, Electric Oven, Gas Cooktop, Disposal, Refrigerator, Water Softener, Warming Drawer
Laundry Electric Dryer Hookup, Gas Dryer Hookup, Inside, Laundry Room, Stacked
Exterior
Exterior Feature Barbecue
Parking Features Concrete, Driveway Level, Paved, RV Access/Parking, Garage Faces Side, Workshop in Garage
Garage Spaces 4.0
Garage Description 4.0
Fence Chain Link
Pool Fenced, Gunite, In Ground, Pool Cover, Private, Tile
Community Features Biking, Foothills, Fishing, Golf, Hiking, Horse Trails, Park, Rural, Water Sports
Utilities Available Cable Connected, Electricity Connected, Natural Gas Connected
View Y/N Yes
View Orchard, Panoramic
Porch Rear Porch, Concrete, Covered, Open, Patio, Porch, Screened
Attached Garage Yes
Total Parking Spaces 4
Private Pool Yes
Building
Lot Description 11-15 Units/Acre, Agricultural, Back Yard, Front Yard, Garden, Sprinklers In Rear, Sprinklers In Front, Landscaped, Orchard(s), Paved, Secluded, Sprinklers Timer, Sprinklers On Side
Faces West
Story 1
Entry Level One
Foundation Combination
Sewer Septic Type Unknown
Water Well
Architectural Style Mediterranean
Level or Stories One
Additional Building Outbuilding, Shed(s), Cabana
New Construction No
Construction Status Turnkey
Schools
School District Chico Unified
Others
Senior Community No
Tax ID 039570037000
Security Features Carbon Monoxide Detector(s),Smoke Detector(s)
Acceptable Financing Submit
Horse Feature Riding Trail
Listing Terms Submit
Financing Cash
Special Listing Condition Standard
Read Less Info
Want to know what your home might be worth? Contact us for a FREE valuation!
Our team is ready to help you sell your home for the highest possible price ASAP

Bought with Delia Hernandez • Coldwell Banker C&C Properties

"My job is to find and attract mastery-based agents to the office, protect the culture, and make sure everyone is happy! "
880 Roosevelt Suite 250, Irvine, California, 92620, United States






