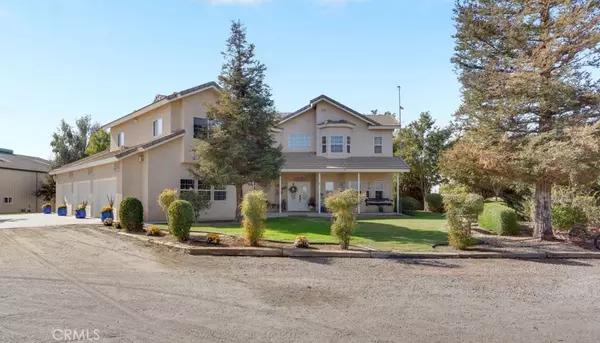$2,150,000
$2,500,000
14.0%For more information regarding the value of a property, please contact us for a free consultation.
4 Beds
3 Baths
3,013 SqFt
SOLD DATE : 05/21/2024
Key Details
Sold Price $2,150,000
Property Type Single Family Home
Sub Type Single Family Residence
Listing Status Sold
Purchase Type For Sale
Square Footage 3,013 sqft
Price per Sqft $713
MLS Listing ID SR23137761
Sold Date 05/21/24
Bedrooms 4
Full Baths 2
Half Baths 1
Construction Status Updated/Remodeled
HOA Y/N No
Year Built 2000
Lot Size 70.000 Acres
Property Description
Searching for a farm, ranch or a place for your ag contracting or trucking business? This exceptional, one-of-a kind estate, with two parcels of land, situated on approx 70 acres, offering gorgeous mountain views & easy access to Hwy 99, checks all the boxes! Previously used as a vineyard, bring your crops and/or livestock! Main home is a 2 story, 4 bed, 2.5 bath approx 3,013 sf with inground pool and oversized 3 car garage. The backyard offers a bonus 390 sf Park Model Home - great for MIL unit or art studio! A 3,500 sf steel framed office/warehouse with a .75 bath, a 2100 sf welding shop, large fuel storage island, wash rack, a shared domestic well and 1 irrigation well, and surface delivery from Kern Delta WD is also included on the property. 16KW OWNED solar maximizes energy efficiencies. Offset expenses or house additional family in the 3 bed/1.75 bath, approx 1,730 sf manufactured home that's currently tenant occupied. This unique property must be seen to be believed! Call today!
Location
State CA
County Kern
Area Bksf - Bakersfield
Rooms
Other Rooms Barn(s), Guest House Detached, Guest House, Outbuilding, Shed(s), Storage, Workshop
Interior
Interior Features Built-in Features, Balcony, Breakfast Area, Block Walls, Tray Ceiling(s), Ceiling Fan(s), Crown Molding, Cathedral Ceiling(s), Separate/Formal Dining Room, Eat-in Kitchen, Granite Counters, High Ceilings, Living Room Deck Attached, Pantry, Recessed Lighting, Storage, Sunken Living Room, Two Story Ceilings, Wired for Sound, All Bedrooms Up, Atrium
Heating Central, Fireplace(s), Heat Pump, Propane, Pellet Stove, Wood Stove
Cooling Central Air, Ductless, Attic Fan
Flooring Brick, Carpet, Wood
Fireplaces Type Family Room, Gas
Fireplace Yes
Appliance Built-In Range, Barbecue, Dishwasher, Electric Oven, Gas Cooktop, Disposal, Gas Oven, Gas Range, Gas Water Heater, Microwave, Propane Water Heater, Refrigerator, Self Cleaning Oven, Tankless Water Heater, Vented Exhaust Fan, Water Heater, Warming Drawer, Water Purifier
Laundry Inside, Laundry Room, Upper Level
Exterior
Parking Features Controlled Entrance, Garage, Garage Door Opener, Guest, Gated, RV Access/Parking, Garage Faces Side
Garage Spaces 6.0
Garage Description 6.0
Fence Partial
Pool Fenced, In Ground, Private
Community Features Mountainous, Rural, Valley
Utilities Available Electricity Connected, Propane, Phone Available, Phone Connected, Water Connected
View Y/N Yes
View Mountain(s), Orchard, Vineyard
Roof Type Tile
Porch Rear Porch, Covered, Enclosed, Front Porch, Patio
Attached Garage Yes
Total Parking Spaces 6
Private Pool Yes
Building
Lot Description Agricultural, Corner Lot, Drip Irrigation/Bubblers, Front Yard, Lawn, Over 40 Units/Acre, Orchard(s), Sprinkler System, Yard
Story 2
Entry Level Two
Foundation Slab
Sewer Septic Tank
Water Other, Shared Well
Architectural Style Ranch
Level or Stories Two
Additional Building Barn(s), Guest House Detached, Guest House, Outbuilding, Shed(s), Storage, Workshop
New Construction No
Construction Status Updated/Remodeled
Schools
School District Other
Others
Senior Community No
Tax ID 18923043008
Security Features Security System,Closed Circuit Camera(s),Carbon Monoxide Detector(s),Fire Detection System,Fire Rated Drywall,Smoke Detector(s),Security Lights
Acceptable Financing 1031 Exchange
Listing Terms 1031 Exchange
Financing Seller Financing
Special Listing Condition Standard
Read Less Info
Want to know what your home might be worth? Contact us for a FREE valuation!
Our team is ready to help you sell your home for the highest possible price ASAP

Bought with Laurie McCarty • Coldwell Banker Preferred Realtors

"My job is to find and attract mastery-based agents to the office, protect the culture, and make sure everyone is happy! "
880 Roosevelt Suite 250, Irvine, California, 92620, United States






