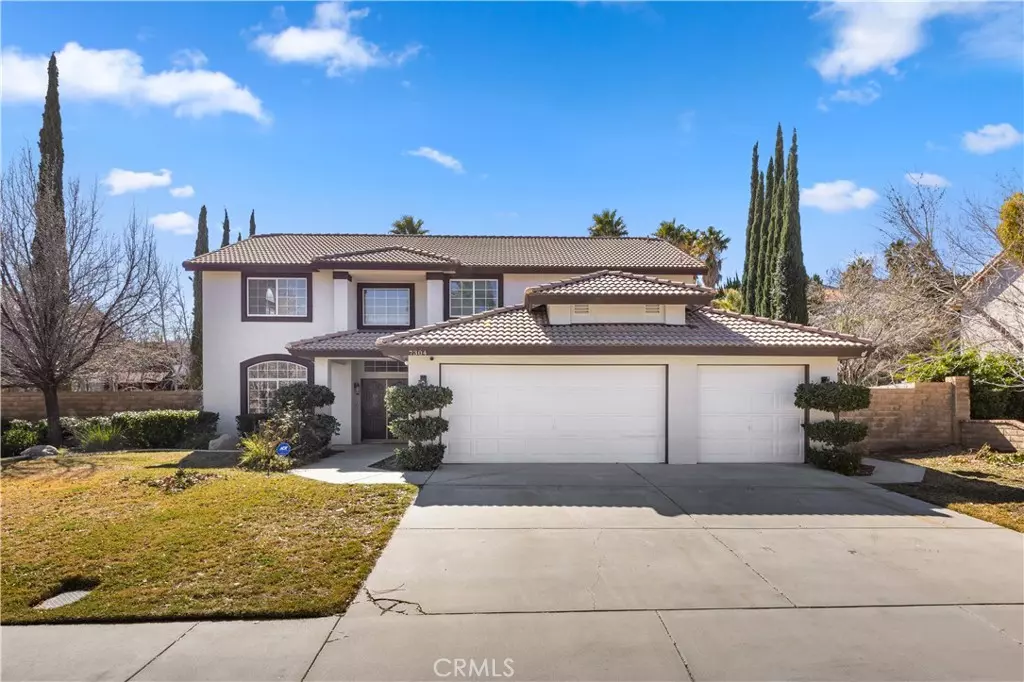$736,000
$734,999
0.1%For more information regarding the value of a property, please contact us for a free consultation.
5 Beds
3 Baths
3,263 SqFt
SOLD DATE : 06/11/2024
Key Details
Sold Price $736,000
Property Type Single Family Home
Sub Type Single Family Residence
Listing Status Sold
Purchase Type For Sale
Square Footage 3,263 sqft
Price per Sqft $225
MLS Listing ID SR24030873
Sold Date 06/11/24
Bedrooms 5
Full Baths 3
HOA Y/N No
Year Built 1994
Lot Size 0.288 Acres
Property Description
Fall in love with your dream home at Waterford Estates! Don't miss out on this incredible opportunity to own a piece of paradise. With a knockout floor plan boasting exceptional space and design, this home is truly a gem. Tastefully remodeled with delightful features throughout, including a double staircase, over 3000 sq ft of luxurious living space, 5 bedrooms, 3 baths, and a loft/office area - there's room for everyone and everything! The exceptionally kitchen with a walk-in pantry, large bedrooms, living room, dining room, and office or bedroom ensure comfort and convenience at every turn. Plus, with a 3-car garage and a large lot with endless potential, it's a buyer's delight and truly one of a kind. But wait, there's more! Front yard landscaping and a rear ready for a pool make this home perfect for entertaining and enjoying sunny days. And with new flooring, a new chimney, and recessed lighting in the master bedroom, it's move-in ready and waiting for you to add your personal touch
Location
State CA
County Los Angeles
Area Plm - Palmdale
Zoning PDR1-13000
Rooms
Main Level Bedrooms 1
Interior
Interior Features High Ceilings, Multiple Staircases, Walk-In Pantry, Walk-In Closet(s)
Heating Central
Cooling Central Air
Flooring Laminate
Fireplaces Type Family Room
Fireplace Yes
Appliance Dishwasher, Gas Oven, Microwave
Laundry Laundry Room
Exterior
Garage Spaces 3.0
Garage Description 3.0
Pool Fenced, In Ground, Private, See Remarks, Tile
Community Features Street Lights, Sidewalks
View Y/N Yes
View Mountain(s), Pool
Roof Type Concrete,Shake
Porch Covered
Attached Garage Yes
Total Parking Spaces 3
Private Pool Yes
Building
Lot Description Landscaped
Story 2
Entry Level Two
Sewer Public Sewer
Water Public
Architectural Style Custom, Modern
Level or Stories Two
New Construction No
Schools
School District Antelope Valley Union
Others
Senior Community No
Tax ID 3204054022
Acceptable Financing Cash, Conventional, FHA, VA Loan
Listing Terms Cash, Conventional, FHA, VA Loan
Financing FHA
Special Listing Condition Standard
Read Less Info
Want to know what your home might be worth? Contact us for a FREE valuation!
Our team is ready to help you sell your home for the highest possible price ASAP

Bought with Esmeralda Rivera • Excellence RE Real Estate Inc

"My job is to find and attract mastery-based agents to the office, protect the culture, and make sure everyone is happy! "
880 Roosevelt Suite 250, Irvine, California, 92620, United States






