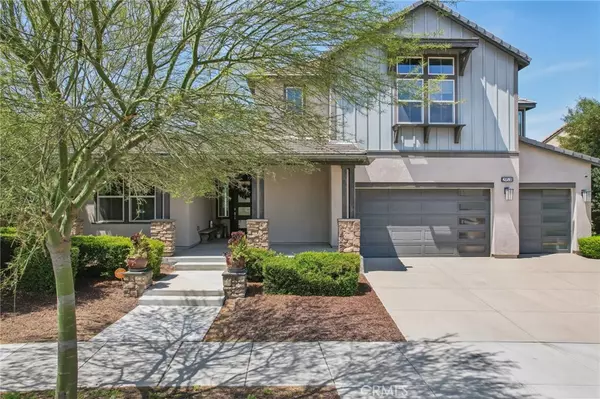$900,000
$850,000
5.9%For more information regarding the value of a property, please contact us for a free consultation.
4 Beds
3 Baths
3,903 SqFt
SOLD DATE : 06/28/2024
Key Details
Sold Price $900,000
Property Type Single Family Home
Sub Type Single Family Residence
Listing Status Sold
Purchase Type For Sale
Square Footage 3,903 sqft
Price per Sqft $230
MLS Listing ID SW24114257
Sold Date 06/28/24
Bedrooms 4
Full Baths 2
Half Baths 1
Condo Fees $29
HOA Fees $29/mo
HOA Y/N Yes
Year Built 2021
Lot Size 8,276 Sqft
Property Description
Welcome to 29538 Holsteiner Way in the Centennial Community of Menifee. This former model was optioned with over $400,000 of upgrades. This home offers an open & spacious modern floor plan and is loaded with upgrades at every turn. As you step past the modern 5-lite front entry door you will find yourself gazing through the glass enclosed atrium and into the huge great room, you will know immediately that this one is special. This unique home allows you to bring the outdoors in with oversized, accordion glass sliders everywhere. A must see and what an amazing house to entertain in. The great room has high pitched shiplap ceilings with a dramatic exposed beam. A true gourmet kitchen with an oversized center island with pull up seating, quartz countertops, pendant lighting, full backsplash, upgraded stainless steel appliances which include cooktop, hood, double oven, farmhouse sink, shaker stained cabinets and a very large walk in pantry. The great room has a beautiful built-in media cabinet and open dining area with room for a large table for all your guests. Throughout the home you will appreciate the gorgeous and neutral upgraded flooring, designer fixtures and custom moldings and trim. In total you have a downstairs office with a built-in desk (could be a 4th bedroom) plus the downstairs game room (could be another bedroom suite per builder option) plus 3 upstairs bedrooms and large Loft. The large downstairs room is being used as a game room with a bar and white brick accent walls. This was a builder option to be a downstairs mini suite with its own private bathroom and walk-in closet (all plumbed if you prefer to modify it in that way). The 2nd floor only gets better as you step into an oversized loft with dramatic shiplap ceilings with an exposed beam, amazing built-ins and surround sound. Upstairs laundry room with a sink & lots of cabinets and storage. The luxurious master suite is a space you may never want to leave. Master bath is complete with a massive walk-in closet , gorgeous wood flooring, quartz counters, custom stone surround tub/shower & frameless glass shower enclosure. You will love waking up to the sweeping mountain views. Being only 3 years new, this home is very energy efficient. Includes a fully paid off 8.19 kW solar system. Backyard is your Zen paradise with very tasteful and inviting landscaping, built-in BBQ kitchen island, covered patios with built-in heaters and no rear neighbors.
Location
State CA
County Riverside
Area Srcar - Southwest Riverside County
Rooms
Main Level Bedrooms 1
Interior
Interior Features Bedroom on Main Level
Heating Central
Cooling Central Air
Fireplaces Type None
Fireplace No
Laundry Inside, Laundry Room
Exterior
Garage Spaces 3.0
Garage Description 3.0
Pool None
Community Features Curbs, Storm Drain(s), Street Lights, Sidewalks
Amenities Available Other
View Y/N Yes
View Mountain(s)
Attached Garage Yes
Total Parking Spaces 3
Private Pool No
Building
Story 2
Entry Level Two
Sewer Public Sewer
Water Public
Level or Stories Two
New Construction No
Schools
School District Perris Union High
Others
HOA Name Centennial
Senior Community No
Tax ID 372530005
Acceptable Financing Cash, Conventional, FHA, VA Loan
Listing Terms Cash, Conventional, FHA, VA Loan
Financing Conventional
Special Listing Condition Standard
Read Less Info
Want to know what your home might be worth? Contact us for a FREE valuation!
Our team is ready to help you sell your home for the highest possible price ASAP

Bought with Shishana Hogg • Mogul Real Estate

"My job is to find and attract mastery-based agents to the office, protect the culture, and make sure everyone is happy! "
880 Roosevelt Suite 250, Irvine, California, 92620, United States






