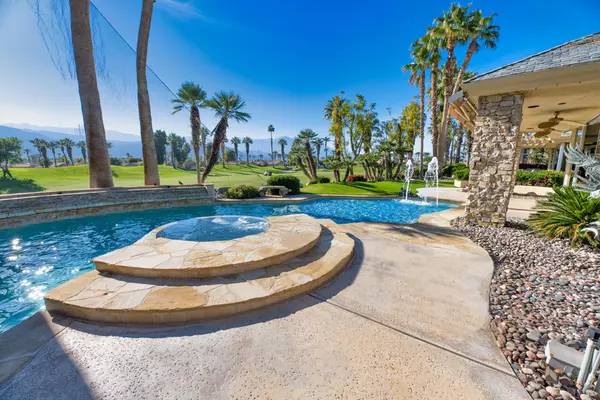$2,225,000
$2,500,000
11.0%For more information regarding the value of a property, please contact us for a free consultation.
4 Beds
4 Baths
4,192 SqFt
SOLD DATE : 07/16/2024
Key Details
Sold Price $2,225,000
Property Type Single Family Home
Sub Type Single Family Residence
Listing Status Sold
Purchase Type For Sale
Square Footage 4,192 sqft
Price per Sqft $530
Subdivision Estates At Desert Sp
MLS Listing ID 219107113DA
Sold Date 07/16/24
Bedrooms 4
Full Baths 3
Half Baths 1
Condo Fees $881
HOA Fees $881/mo
HOA Y/N Yes
Year Built 1989
Lot Size 0.400 Acres
Property Description
This is your rare opportunity for a grand exclusive estate, panoramic stunning views where YOU live upon the grounds of a world class resort.Contemporary Custom in Prime location on an elevated lot above the golf course with panoramic mountain and golf course views, plus city lights at night inside the Estates at Desert Springs! Only a coveted few custom homes were built on the SW side and rarely come available. The views and setting take your breath away upon entering this elegant custom contemporary home. The Estates is a little known secret in Palm Desert, only 31 custom homes enjoy the privileges of reciprocity with the world renowned JW Marriott as their playground with the available membership to the Marriott's 2 golf courses, 20 tennis courts, fitness center, with member discounts at shops, restaurants & spa. Imagine enjoying full hotel services & amenities in the serenity of your own home where YOU NEVER have to check out!. Grand great room with soaring inlaid wood ceiling, 2 Master suites, guest bedroom plus office or 4th BR. Spectacular views everywhere. Offered turnkey furnished even with all the art! Ultimate indoor/outdoor entertaining home or private retreat on the 13th hole of the JW Marriott Palm Course. Outdoors is a retreat w/oversized saltwater pool with sun deck, elevated spa plus multiple fountains and spillways all make a dramatic ambiance day and night!
Location
State CA
County Riverside
Area 322 - North Palm Desert
Interior
Interior Features Breakfast Bar, Breakfast Area, Cathedral Ceiling(s), Separate/Formal Dining Room, Furnished, High Ceilings, Open Floorplan, Recessed Lighting, Bar, Multiple Primary Suites, Utility Room
Heating Central, Natural Gas
Cooling Central Air
Flooring Carpet, Stone, Tile
Fireplaces Type Gas, Great Room, Primary Bedroom
Fireplace Yes
Appliance Dishwasher, Electric Oven, Electric Range, Gas Water Heater, Microwave, Refrigerator, Trash Compactor
Laundry Laundry Room
Exterior
Parking Features Direct Access, Garage, Garage Door Opener
Garage Spaces 3.0
Garage Description 3.0
Pool In Ground, Pebble, Private, Salt Water, Tile
Community Features Golf, Gated
Utilities Available Cable Available
Amenities Available Controlled Access, Management, Security
View Y/N Yes
View City Lights, Golf Course, Mountain(s), Panoramic, Pool
Roof Type Slate
Porch Covered, Stone
Attached Garage Yes
Total Parking Spaces 6
Private Pool Yes
Building
Lot Description On Golf Course, Planned Unit Development, Sprinkler System
Story 1
Entry Level One
Architectural Style Contemporary
Level or Stories One
New Construction No
Others
HOA Name The Estates at Desert Springs
Senior Community No
Tax ID 624300034
Security Features Gated Community,24 Hour Security
Acceptable Financing Cash to New Loan
Listing Terms Cash to New Loan
Financing Cash
Special Listing Condition Standard
Read Less Info
Want to know what your home might be worth? Contact us for a FREE valuation!
Our team is ready to help you sell your home for the highest possible price ASAP

Bought with Patricia Halman-Menne • RE/MAX Select One

"My job is to find and attract mastery-based agents to the office, protect the culture, and make sure everyone is happy! "
880 Roosevelt Suite 250, Irvine, California, 92620, United States






