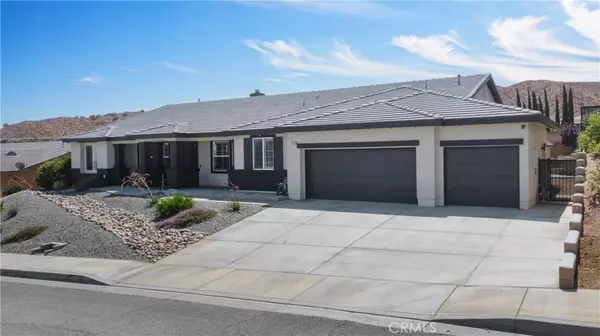$745,000
$749,900
0.7%For more information regarding the value of a property, please contact us for a free consultation.
5 Beds
3 Baths
3,143 SqFt
SOLD DATE : 10/31/2024
Key Details
Sold Price $745,000
Property Type Single Family Home
Sub Type Single Family Residence
Listing Status Sold
Purchase Type For Sale
Square Footage 3,143 sqft
Price per Sqft $237
MLS Listing ID SR24190221
Sold Date 10/31/24
Bedrooms 5
Full Baths 2
Half Baths 1
HOA Y/N No
Year Built 2007
Lot Size 0.255 Acres
Property Description
Welcome to Your Dream Home! Prepare to be impressed by the exquisite curb appeal of this luxurious property, set on a sprawling 11,000+ sqft lot. This stunning residence offers 3,143 sqft of meticulously crafted living space, combining comfort and sophistication seamlessly. The open concept layout masterfully integrates the formal living and dining areas with the heart of the home—the kitchen. Here, you'll find granite countertops, a spacious center island, and abundant cabinetry, all overlooking the inviting living room, which features a cozy stone fireplace and stylish accent wall. With 5 generously sized bedrooms and 2.5 bathrooms, this home provides ample space for family and guests. A versatile bonus room is perfect for a home office or creative space, while the expansive laundry room includes custom features and additional storage. The primary bedroom serves as a private retreat, complete with an en-suite bathroom featuring a walk-in closet and a beautifully tiled walk-in shower. For those who love the outdoors, the backyard offers serene mountain views, a covered patio for relaxing or entertaining, and a luxurious above-ground spa. The property also includes a 3-car garage, an oversized driveway, and a detached shed for all your storage needs. Don't miss this incredible opportunity—schedule your visit today and experience the exceptional charm of this home for yourself!
Location
State CA
County Los Angeles
Area Plm - Palmdale
Zoning PDA12 1/2*
Rooms
Main Level Bedrooms 5
Interior
Interior Features All Bedrooms Down
Heating Central
Cooling Central Air
Flooring Carpet, Laminate, Tile
Fireplaces Type Living Room
Fireplace Yes
Appliance Dishwasher, Gas Cooktop, Gas Oven, Microwave
Laundry Laundry Room
Exterior
Garage Spaces 3.0
Garage Description 3.0
Pool None
Community Features Suburban
View Y/N Yes
View Mountain(s), Neighborhood
Attached Garage Yes
Total Parking Spaces 3
Private Pool No
Building
Lot Description Desert Front, Sprinklers In Rear
Story 1
Entry Level One
Sewer Public Sewer
Water Public
Level or Stories One
New Construction No
Schools
School District Westside Union
Others
Senior Community No
Tax ID 3001147021
Acceptable Financing Cash, Conventional, FHA, VA Loan
Listing Terms Cash, Conventional, FHA, VA Loan
Financing Conventional
Special Listing Condition Standard
Read Less Info
Want to know what your home might be worth? Contact us for a FREE valuation!
Our team is ready to help you sell your home for the highest possible price ASAP

Bought with Lisa Dunn • Laurel Real Estate Resources

"My job is to find and attract mastery-based agents to the office, protect the culture, and make sure everyone is happy! "
880 Roosevelt Suite 250, Irvine, California, 92620, United States






